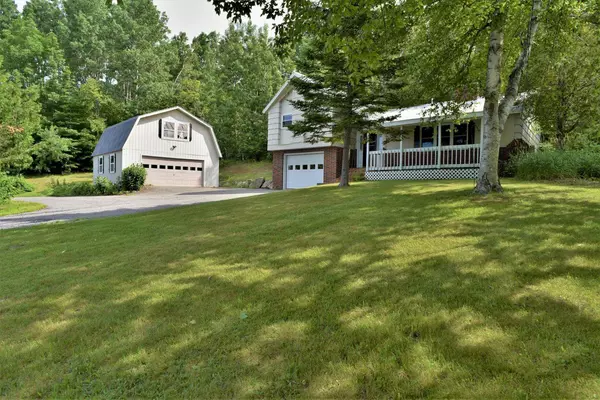Bought with Realty ONE Group - Compass
For more information regarding the value of a property, please contact us for a free consultation.
Key Details
Sold Price $255,000
Property Type Residential
Sub Type Single Family Residence
Listing Status Sold
Square Footage 1,868 sqft
MLS Listing ID 1500395
Sold Date 08/31/21
Style Multi-Level,Other Style,Raised Ranch,Split Entry
Bedrooms 3
Full Baths 1
Half Baths 1
HOA Y/N No
Abv Grd Liv Area 1,433
Originating Board Maine Listings
Year Built 1972
Annual Tax Amount $2,544
Tax Year 2020
Lot Size 10.000 Acres
Acres 10.0
Property Description
12226 - Charming Split Level home with 10+/- acres located near Fairfield and downtown Skowhegan. Large 2 car detached garage with overhead space could be converted to additional living space perhaps a home office. Attached one car heated garage enters into the family room with brick fireplace as well as a half bath with laundry. Lower level basement. Upper level offers 3 bedrooms with closets, Full bath and Kitchen with dining. Kitchen has access to the living room with fireplace and back deck access. With some updates this home has so much to offer in convenience. Fantastic location!
Location
State ME
County Somerset
Zoning None
Direction GPS. See Sign. #366 Middle Road, Skowhegan/ME 104
Rooms
Basement Finished, Full, Sump Pump, Exterior Entry, Bulkhead, Interior Entry, Walk-Out Access
Master Bedroom First
Bedroom 2 First
Bedroom 3 First
Living Room First
Kitchen First
Family Room Basement
Interior
Interior Features One-Floor Living, Storage
Heating Multi-Zones, Hot Water, Baseboard
Cooling None
Fireplaces Number 2
Fireplace Yes
Exterior
Exterior Feature Animal Containment System
Garage 1 - 4 Spaces, Paved, Garage Door Opener, Detached, Inside Entrance, Heated Garage
Garage Spaces 3.0
Fence Fenced
Waterfront No
View Y/N Yes
View Fields, Trees/Woods
Roof Type Metal
Street Surface Paved
Porch Deck
Parking Type 1 - 4 Spaces, Paved, Garage Door Opener, Detached, Inside Entrance, Heated Garage
Garage Yes
Building
Lot Description Level, Rolling Slope, Wooded, Rural
Foundation Concrete Perimeter, Brick/Mortar
Sewer Private Sewer
Water Private
Architectural Style Multi-Level, Other Style, Raised Ranch, Split Entry
Structure Type Wood Siding,Vertical Siding,Other,Brick,Wood Frame
Schools
School District Rsu 54/Msad 54
Others
Energy Description Oil
Financing FHA
Read Less Info
Want to know what your home might be worth? Contact us for a FREE valuation!

Our team is ready to help you sell your home for the highest possible price ASAP

GET MORE INFORMATION

Paul Rondeau
Broker Associate | License ID: BA923327
Broker Associate License ID: BA923327



