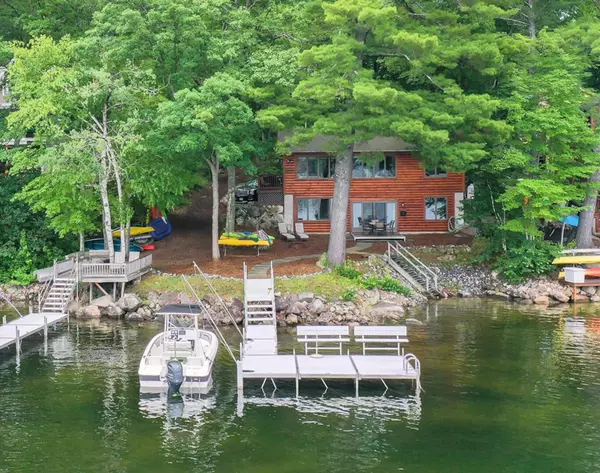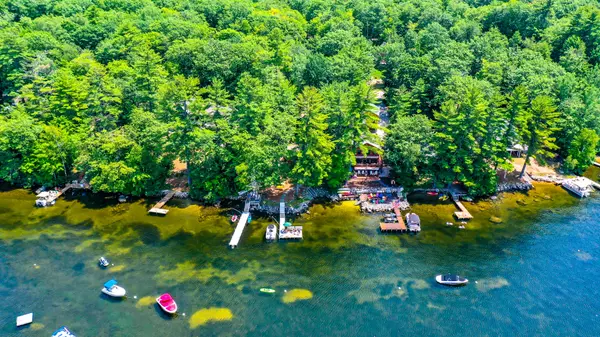Bought with Portside Real Estate Group
For more information regarding the value of a property, please contact us for a free consultation.
Key Details
Sold Price $850,000
Property Type Residential
Sub Type Single Family Residence
Listing Status Sold
Square Footage 1,712 sqft
MLS Listing ID 1501765
Sold Date 08/27/21
Style Multi-Level,Other Style,Ranch
Bedrooms 3
Full Baths 2
HOA Fees $16/ann
HOA Y/N Yes
Abv Grd Liv Area 912
Originating Board Maine Listings
Year Built 1960
Annual Tax Amount $4,339
Tax Year 2020
Lot Size 10,018 Sqft
Acres 0.23
Property Description
Beautiful year-round waterfront retreat on Brandy Pond. Enjoy spectacular sunsets with Westerly views! Totally remodeled in 2011. Great open concept layout on the first and second level. Log siding with wonderful pine interior through-out. The first floor includes a large living and dining area, a kitchen with extra seating and pantry, a full bath and two bedrooms. There is a small deck off the dining area to enjoy your morning coffee. The lower level offers a living area, a bedroom, full bath, large laundry room which can be used for extra storage. The sliding doors lead to a lovely patio for outdoor dining and enjoyment. The waterfront is level with a stone pathway leading to the dock. Go for a swim down the stairs in the sandy bottom waterfront. Property comes completely furnished and ready to enjoy! Perfect location to experience all that the Lakes Region has to offer. Boat directly to Long Lake and Sebago Lake or to the Naples causeway for entertainment, shopping, and restaurants. Shawnee Peak Ski resort is just a few minutes away. Snowmobile trails nearby. North Conway shopping is 45 minutes away. Possible 30% expansion, Buyer to investigate w/ town CEO.
Location
State ME
County Cumberland
Zoning Shoreland
Body of Water Brandy Pond
Rooms
Basement Walk-Out Access, Daylight, Finished, Full, Interior Entry
Master Bedroom First
Bedroom 2 First
Bedroom 3 Basement
Living Room First
Dining Room First
Kitchen First Pantry2
Family Room Basement
Interior
Interior Features Furniture Included, 1st Floor Bedroom, Bathtub, Pantry, Storage
Heating Forced Air, Hot Air
Cooling A/C Units, Multi Units
Fireplace No
Appliance Washer, Refrigerator, Microwave, Electric Range, Dryer, Dishwasher
Laundry Built-Ins, Washer Hookup
Exterior
Garage 1 - 4 Spaces, Paved, On Site
Waterfront Yes
Waterfront Description Lake,Pond
View Y/N Yes
View Scenic
Roof Type Shingle
Street Surface Gravel
Porch Deck, Patio
Road Frontage Private
Parking Type 1 - 4 Spaces, Paved, On Site
Garage No
Building
Lot Description Level, Rolling Slope, Landscaped, Rural
Foundation Block
Sewer Private Sewer, Septic Existing on Site
Water Private, Well
Architectural Style Multi-Level, Other Style, Ranch
Structure Type Log Siding,Wood Frame
Others
HOA Fee Include 200.0
Energy Description Propane
Read Less Info
Want to know what your home might be worth? Contact us for a FREE valuation!

Our team is ready to help you sell your home for the highest possible price ASAP

GET MORE INFORMATION

Paul Rondeau
Broker Associate | License ID: BA923327
Broker Associate License ID: BA923327



