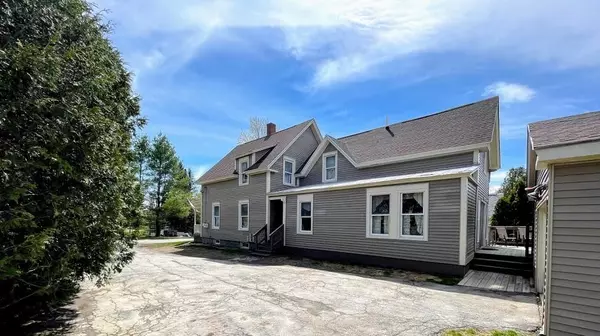Bought with EXP Realty
For more information regarding the value of a property, please contact us for a free consultation.
Key Details
Sold Price $220,000
Property Type Residential
Sub Type Single Family Residence
Listing Status Sold
Square Footage 2,224 sqft
MLS Listing ID 1491456
Sold Date 08/26/21
Style Victorian
Bedrooms 3
Full Baths 2
Half Baths 1
HOA Y/N No
Abv Grd Liv Area 2,224
Originating Board Maine Listings
Year Built 1900
Annual Tax Amount $1,870
Tax Year 2019
Lot Size 0.280 Acres
Acres 0.28
Property Description
This property won't last long!! Built in the late 1890s, this home is well maintained with many original and updated features. With the best qualities of living in-town, along with a private back yard, enclosed by arborvitae trees. It is in a quiet neighborhood, close to the schools, and within walking distance to all the amenities Pittsfield has to offer. This warm and cozy home, features, an entry/ mud room, a large kitchen to entertain in, built in appliances, lots of cupboard space, a center island, as well as a dining and sit-down area with an empire gas fireplace. Off the Kitchen, through the patio doors, is a private deck where in the beautiful Maine weather, you can expand for outdoor entertaining or for quiet family times. Depending on your needs, this home has a dining room or 2nd family room, and a home office /den. The formal living room, has the original mantel, with a Napoleon electric insert. This fireplace can be converted to wood. There are 3 bedrooms with lots of closet space in all of them. The master bathroom features a 2-person jetted tub along with a walk-in shower and a Vermont Casting gas fireplace for the colder days. In total this home has 2 ½ bathrooms. Heating options are aplenty in this home with2 different heating sources including hot water baseboard. A detached 1.5 car garage has plenty of room for your outdoor work space with floor to ceiling shelfing.
Location
State ME
County Somerset
Zoning r
Rooms
Basement Bulkhead, Full, Exterior Entry, Interior Entry
Primary Bedroom Level Second
Bedroom 2 Second
Bedroom 3 Second
Living Room First
Kitchen First
Family Room First
Interior
Interior Features Attic
Heating Hot Water, Baseboard
Cooling None
Fireplace No
Appliance Refrigerator, Microwave, Gas Range, Disposal, Dishwasher
Exterior
Garage Paved, Detached
Garage Spaces 1.5
Waterfront No
View Y/N No
Roof Type Fiberglass,Shingle,Tar/Gravel
Street Surface Paved
Porch Deck, Porch
Parking Type Paved, Detached
Garage Yes
Building
Lot Description Level, Rural
Foundation Granite
Sewer Public Sewer
Water Public
Architectural Style Victorian
Structure Type Vinyl Siding,Wood Frame
Others
Energy Description Wood, Oil, Electric, Gas Bottled
Financing Private
Read Less Info
Want to know what your home might be worth? Contact us for a FREE valuation!

Our team is ready to help you sell your home for the highest possible price ASAP

GET MORE INFORMATION

Paul Rondeau
Broker Associate | License ID: BA923327
Broker Associate License ID: BA923327



