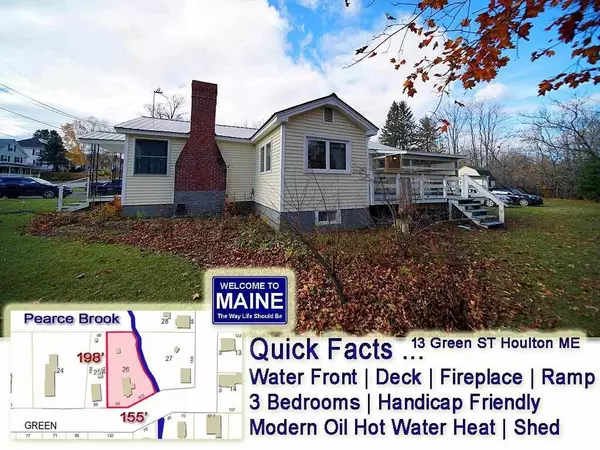Bought with Mooers Realty
For more information regarding the value of a property, please contact us for a free consultation.
Key Details
Sold Price $79,500
Property Type Residential
Sub Type Single Family Residence
Listing Status Sold
Square Footage 1,040 sqft
MLS Listing ID 1474375
Sold Date 08/26/21
Style Ranch
Bedrooms 3
Full Baths 1
HOA Y/N No
Abv Grd Liv Area 1,040
Originating Board Maine Listings
Year Built 1940
Annual Tax Amount $1,395
Tax Year 2020
Lot Size 0.550 Acres
Acres 0.55
Property Description
Looking For More On The Level Living? This Well Cared For Single Family Ranch With Wheelchair Ramp, The Grab Bars Comes With Quick Occupancy! Need 3 Bedrooms Or Want To Use One For A Den, Home Office? Video. Fireplace For Santa If You Have Been Moderately Good This Past Year. For Heat If It's Been A Tough Year.
Walk To Store, Borders Pearce Brook For 175'. Hear The Water From Brook While On Your Canopied 14x24 Deck! Laundry On 1st Floor Where You Want Everything To Be. A Former Owner Started Finishing Off Cellar That Has Outside Hatch. Rear Entry Porch 11x6.
Multi Zone Heating With Modern Hot Water Furnace, Boiler Mate. Rear Storage Shed Is Gambrel Design. Appliances Stay. 100 Amp Circuit Breaker Wiring. Full Cement Wall, Floor Full Cellar Foundation. B-I-G Lot! Tile In Full Bath With Tub/Shower That Has Safety Grab Bars. This 13 Green ST Home Easy To Heat, The Roof Covered In Metal, The Exterior Wrapped In Carefree Vinyl. What About The Windows' Insulated, Updated Modern Vinyl Ones That Really Work! Lots To Like About This Ranch With 21' Long, 10' Wide Kitchen. Can't Go Wrong Here! Priced to Sell.
Location
State ME
County Aroostook
Zoning Residential
Direction Heading Out RT 1 (Court ST) At Houlton PO, Take 2nd RT On Green ST. Ranch Home For Sale On RT After Crossing Pearce Brook Bridge.Signed.
Body of Water Pearce Brook
Rooms
Basement Full, Exterior Entry, Bulkhead, Interior Entry, Unfinished
Master Bedroom First 12.0X9.0
Bedroom 2 First 13.0X12.0
Bedroom 3 First 10.0X9.5
Living Room First 16.0X12.0
Kitchen First 21.0X10.0 Eat-in Kitchen
Interior
Interior Features 1st Floor Bedroom, Bathtub, One-Floor Living, Other, Shower, Storage
Heating Radiator, Multi-Zones, Hot Water
Cooling Other
Fireplaces Number 1
Fireplace Yes
Appliance Washer, Refrigerator, Microwave, Electric Range, Dryer
Laundry Laundry - 1st Floor, Main Level, Washer Hookup
Exterior
Garage 1 - 4 Spaces, Gravel, On Site
Waterfront Yes
Waterfront Description Brook
View Y/N Yes
View Scenic, Trees/Woods
Roof Type Metal
Street Surface Paved
Accessibility Other Bath Modifications, Accessible Approach with Ramp
Porch Porch
Parking Type 1 - 4 Spaces, Gravel, On Site
Garage No
Building
Lot Description Level, Open Lot, Landscaped, Intown, Near Shopping
Foundation Concrete Perimeter
Sewer Public Sewer
Water Public
Architectural Style Ranch
Structure Type Vinyl Siding,Wood Frame
Schools
School District Rsu 29/Msad 29
Others
Energy Description Oil
Financing Conventional
Read Less Info
Want to know what your home might be worth? Contact us for a FREE valuation!

Our team is ready to help you sell your home for the highest possible price ASAP

GET MORE INFORMATION

Paul Rondeau
Broker Associate | License ID: BA923327
Broker Associate License ID: BA923327



