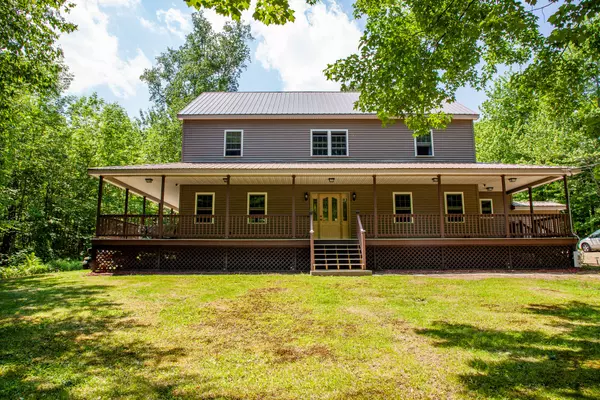Bought with Coldwell Banker Sandy River Realty
For more information regarding the value of a property, please contact us for a free consultation.
Key Details
Sold Price $370,000
Property Type Residential
Sub Type Single Family Residence
Listing Status Sold
Square Footage 2,528 sqft
Subdivision No
MLS Listing ID 1495248
Sold Date 08/19/21
Style Colonial
Bedrooms 3
Full Baths 2
Half Baths 1
HOA Y/N No
Abv Grd Liv Area 2,528
Originating Board Maine Listings
Year Built 2003
Annual Tax Amount $3,367
Tax Year 2020
Lot Size 12.100 Acres
Acres 12.1
Property Description
MOVE IN READY OASIS!
Drive down Industry's quiet country rd and pull in to see this gem that will not last. Settled on 12 acres of private land sits this stunning 3 bed 3 bath Colonial, boasting everything your heart could desire in a home. a mud room leading to a half bath/laundry room to keep everyone clean! An ample eat in Kitchen with a gas and electric unit that you MUST see to appreciate! A Master bed with an en' suite and walk in closet that will be the envy of all. Step outside and Sit on the full wrap around porch to enjoy the wildlife as birds chirp in the garden, or maybe a moose trots by! From being built with 2x6's for extra insulation, to 3 different heat zones, you'll stay efficiently cozy in the colder months. Or maybe you want to curl up in the stunning living room next to the propane fireplace that has been equipped to be converted to wood! Time to have some fun? Try heading down to beautiful public Clearwater lake for a swim just 4 miles away. Farmington, home of UMF, Titcomb Mt. theaters, restaurants, shopping and more is just 8 miles, or the Capitol of Maine, Augusta only 33 miles. The attic has heat pipes hooked up to allow for an easily finished space and all the wiring has been done for a generator to be put in! Regardless of what you are looking for, this home has it. It will not last, book your showing today!
Location
State ME
County Franklin
Zoning residential
Direction From New Sharon, take Industry rd and drive 5 miles, driveway is on left.
Rooms
Basement Walk-Out Access, Full, Doghouse, Interior Entry
Primary Bedroom Level Second
Master Bedroom Second
Bedroom 2 Second
Living Room First
Dining Room First
Kitchen First Pantry2, Eat-in Kitchen
Interior
Interior Features Walk-in Closets, Attic, Bathtub, Pantry, Shower, Storage, Primary Bedroom w/Bath
Heating Stove, Baseboard
Cooling None
Fireplaces Number 1
Fireplace Yes
Appliance Washer, Refrigerator, Microwave, Dryer, Dishwasher
Laundry Utility Sink, Laundry - 1st Floor, Main Level
Exterior
Garage 5 - 10 Spaces, Gravel, Off Site
Waterfront No
View Y/N Yes
View Trees/Woods
Roof Type Metal
Street Surface Paved
Porch Porch
Parking Type 5 - 10 Spaces, Gravel, Off Site
Garage No
Building
Lot Description Level, Rolling Slope, Wooded, Near Public Beach, Near Shopping, Ski Resort
Foundation Concrete Perimeter
Sewer Private Sewer, Septic Design Available, Septic Existing on Site
Water Private, Well
Architectural Style Colonial
Structure Type Vinyl Siding,Wood Frame
Schools
School District Rsu 09
Others
Restrictions Unknown
Security Features Security System
Energy Description Propane, Oil
Financing Conventional
Read Less Info
Want to know what your home might be worth? Contact us for a FREE valuation!

Our team is ready to help you sell your home for the highest possible price ASAP

GET MORE INFORMATION

Paul Rondeau
Broker Associate | License ID: BA923327
Broker Associate License ID: BA923327



