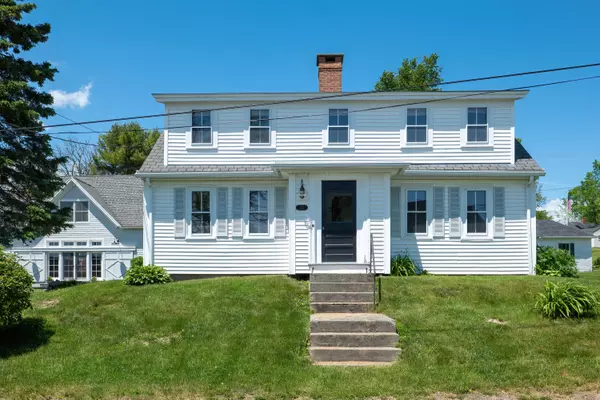Bought with Saltmeadow Properties, Inc.
For more information regarding the value of a property, please contact us for a free consultation.
Key Details
Sold Price $1,056,760
Property Type Residential
Sub Type Single Family Residence
Listing Status Sold
Square Footage 4,600 sqft
MLS Listing ID 1498046
Sold Date 08/20/21
Style Cape
Bedrooms 6
Full Baths 5
HOA Y/N No
Abv Grd Liv Area 4,600
Originating Board Maine Listings
Year Built 1850
Annual Tax Amount $6,842
Tax Year 2020
Lot Size 0.460 Acres
Acres 0.46
Property Description
172 and 174 Perkins Street are walking distance to the center of the village, and waterfront. The property features three structures.The original house dates from the Nineteenth Century, it was extensively renovated in 2000. The main house has a comfortable open family room with a high ceiling, exposed beams, and gas fireplace. The family room opens onto the kitchen, and the cover porch, that overlooks the side yard. On the front of the house are living and dining rooms, both with fireplaces.There is a large ground floor primary bedroom, with bath and walk-in closet. First floor laundry. Two bedrooms and a bath on the second floor. The barn is a guest space offering a wide open living room, field stone fireplace, and a radiant heated floor. Two bedrooms and a sitting room on the second floor. Full baths on both floors of the barn. Seasonal guest cottage has a wood paneled interior, and a full bath. Family compound with a rental history.
Location
State ME
County Hancock
Zoning Village 1
Body of Water Castine
Rooms
Basement Full, Exterior Entry, Bulkhead, Unfinished
Primary Bedroom Level First
Master Bedroom First
Bedroom 2 Second
Living Room First
Dining Room First
Kitchen First
Family Room First
Interior
Interior Features Walk-in Closets, 1st Floor Bedroom, 1st Floor Primary Bedroom w/Bath, One-Floor Living, Primary Bedroom w/Bath
Heating Radiant, Baseboard
Cooling None
Fireplaces Number 3
Fireplace Yes
Appliance Washer, Refrigerator, Dryer, Disposal
Laundry Laundry - 1st Floor, Main Level
Exterior
Garage 1 - 4 Spaces, Gravel
Waterfront No
Waterfront Description Harbor
View Y/N No
Roof Type Shingle
Street Surface Paved
Porch Patio, Screened
Parking Type 1 - 4 Spaces, Gravel
Garage No
Building
Lot Description Open Lot, Historic District, Intown, Near Golf Course, Near Public Beach
Foundation Stone, Concrete Perimeter
Sewer Public Sewer
Water Public
Architectural Style Cape
Structure Type Vinyl Siding,Shingle Siding,Clapboard,Wood Frame
Others
Restrictions Unknown
Energy Description Oil
Financing Cash
Read Less Info
Want to know what your home might be worth? Contact us for a FREE valuation!

Our team is ready to help you sell your home for the highest possible price ASAP

GET MORE INFORMATION

Paul Rondeau
Broker Associate | License ID: BA923327
Broker Associate License ID: BA923327



