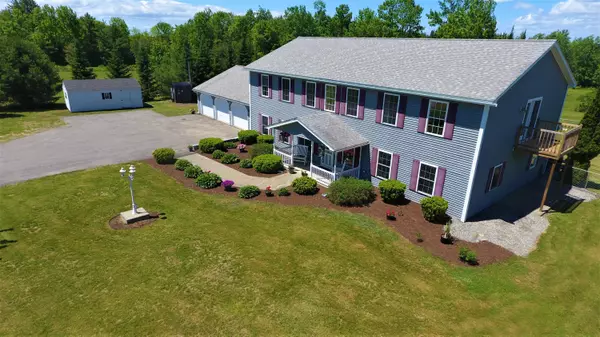Bought with Realty of Maine
For more information regarding the value of a property, please contact us for a free consultation.
Key Details
Sold Price $459,000
Property Type Residential
Sub Type Single Family Residence
Listing Status Sold
Square Footage 3,584 sqft
MLS Listing ID 1494118
Sold Date 08/18/21
Style Colonial
Bedrooms 4
Full Baths 3
HOA Y/N No
Abv Grd Liv Area 3,584
Originating Board Maine Listings
Year Built 2004
Annual Tax Amount $4,760
Tax Year 2021
Lot Size 7.000 Acres
Acres 7.0
Property Description
Tucked away on a quiet country road, this exceptional custom home has everything on your wish list! Enjoy 7 private acres of beautiful land with a fenced in yard & meticulous landscaping. Step inside to find a well-cared for home with plenty of space! Features include a gorgeous kitchen with plenty of cabinetry & gleaming stainless appliances, a spacious dining area that's perfect for gatherings, an expansive living room, & a spacious family room. Each room flows nicely to the other for easy entertaining! The living space extends to the lovely screened-in porch where you can enjoy BBQs & sunsets! The front porch is also a nice place to relax with your morning coffee. Escape to a stunning master suite that has its own deck, a spacious master bath with a jetted tub, & large walk-in closet. There are three generously sized bedrooms with nice closets and a laundry area in the 2nd floor bath. The family room can easily be converted into a 1st floor bedroom if desired. The attached 3 car garage is heated & has tons of storage space. There is an abundance of light that flows into this home & radiant heat throughout to keep you toasty warm. The central vacuum system makes is easy to clean! This home is perfectly situated in a great location! Minutes to shopping, restaurants, & I95 for an easy commute. Close to area amenities, the ITS trail, & public access to Sebasticook Lake. This incredible property has been loved & cared for. It is ready for new owners to enjoy it!
Location
State ME
County Penobscot
Zoning Residential
Direction Take Route 2 out of Newport. Left onto Stetson Rd. Home is about 5 miles and on the left. Sign is up!
Rooms
Basement Not Applicable
Primary Bedroom Level Second
Bedroom 2 Second
Bedroom 3 Second
Bedroom 4 Second
Living Room First
Dining Room First Dining Area, Informal
Kitchen First Island, Eat-in Kitchen
Family Room First
Interior
Interior Features Walk-in Closets, Bathtub, Shower, Primary Bedroom w/Bath
Heating Radiant, Hot Water
Cooling None
Fireplace No
Appliance Washer, Refrigerator, Microwave, Electric Range, Dryer, Dishwasher
Laundry Upper Level
Exterior
Garage 5 - 10 Spaces, Paved, On Site, Garage Door Opener, Inside Entrance, Heated Garage
Garage Spaces 3.0
Fence Fenced
Waterfront No
View Y/N Yes
View Scenic, Trees/Woods
Roof Type Shingle
Street Surface Paved
Accessibility Level Entry
Porch Deck, Porch, Screened
Parking Type 5 - 10 Spaces, Paved, On Site, Garage Door Opener, Inside Entrance, Heated Garage
Garage Yes
Exclusions Wood boiler
Building
Lot Description Level, Open Lot, Landscaped, Wooded, Near Public Beach, Near Shopping, Near Turnpike/Interstate, Near Town, Rural
Foundation Concrete Perimeter, Slab
Sewer Private Sewer, Septic Existing on Site
Water Private, Well
Architectural Style Colonial
Structure Type Vinyl Siding,Wood Frame
Schools
School District Rsu 19
Others
Energy Description Oil
Financing Conventional
Read Less Info
Want to know what your home might be worth? Contact us for a FREE valuation!

Our team is ready to help you sell your home for the highest possible price ASAP

GET MORE INFORMATION

Paul Rondeau
Broker Associate | License ID: BA923327
Broker Associate License ID: BA923327



