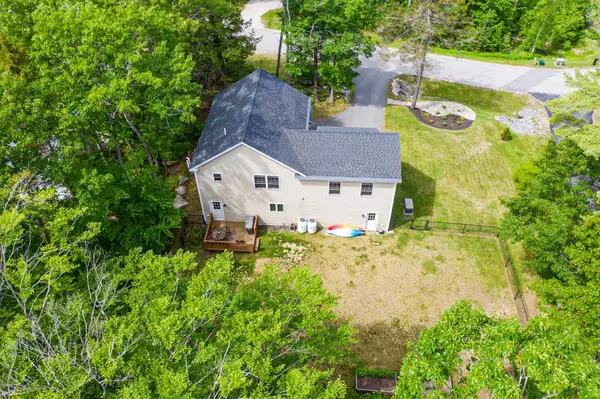Bought with Coldwell Banker Realty
For more information regarding the value of a property, please contact us for a free consultation.
Key Details
Sold Price $615,000
Property Type Residential
Sub Type Single Family Residence
Listing Status Sold
Square Footage 1,909 sqft
Subdivision Newfield Ridge
MLS Listing ID 1496151
Sold Date 08/13/21
Style Cottage,Colonial
Bedrooms 3
Full Baths 2
Half Baths 1
HOA Fees $50/ann
HOA Y/N Yes
Abv Grd Liv Area 1,909
Originating Board Maine Listings
Year Built 2013
Annual Tax Amount $5,564
Tax Year 2020
Lot Size 0.720 Acres
Acres 0.72
Property Description
Beautiful up-to-date cottage style home in desirable Freeport subdivision. Well landscaped .72+/- Acre lot with attached two car garage and freshly painted farmers porch. The open-concept first floor plan features a bright and clean eat-in kitchen with stainless steel appliances, a dining area, a living room with gas fire place and a half bath. Upstairs you will find your full bath and three bedrooms including primary bedroom with walk-in closet and bath with double vanities. Bonus room above the garage is a perfect flex space for an office, workout room or storage! Back deck and large backyard is perfect for summer entertaining or relaxing. Located under 10 minutes to Freeport's Village and access to I-295, 30 minutes to Portland, quick ride to Wolfe's Neck State Park and Bradbury Mountain State Park. You can't beat this location!
Location
State ME
County Cumberland
Zoning RR1
Direction Bow St. to Flying Point Rd to left onto Litchfield Rd., one mile to Newfield Rd on the right.
Rooms
Basement Bulkhead, Full, Exterior Entry, Unfinished
Master Bedroom Second
Bedroom 2 Second
Bedroom 3 Second
Living Room First
Dining Room First Dining Area
Kitchen First Pantry2, Eat-in Kitchen
Interior
Interior Features Walk-in Closets, Storage, Primary Bedroom w/Bath
Heating Multi-Zones, Hot Water, Heat Pump, Direct Vent Heater, Baseboard
Cooling Heat Pump
Fireplaces Number 1
Fireplace Yes
Appliance Refrigerator, Microwave, Electric Range, Dishwasher
Laundry Upper Level
Exterior
Garage 1 - 4 Spaces, Paved
Garage Spaces 2.0
Waterfront No
View Y/N Yes
View Scenic, Trees/Woods
Roof Type Fiberglass,Shingle
Porch Porch
Road Frontage Private
Parking Type 1 - 4 Spaces, Paved
Garage Yes
Building
Lot Description Level, Landscaped, Abuts Conservation, Near Town, Rural, Subdivided
Foundation Concrete Perimeter
Sewer Private Sewer, Septic Design Available, Septic Existing on Site
Water Private, Well
Architectural Style Cottage, Colonial
Structure Type Vinyl Siding,Wood Frame
Others
HOA Fee Include 600.0
Security Features Sprinkler,Fire System
Energy Description Propane
Financing Conventional
Read Less Info
Want to know what your home might be worth? Contact us for a FREE valuation!

Our team is ready to help you sell your home for the highest possible price ASAP

GET MORE INFORMATION

Paul Rondeau
Broker Associate | License ID: BA923327
Broker Associate License ID: BA923327



