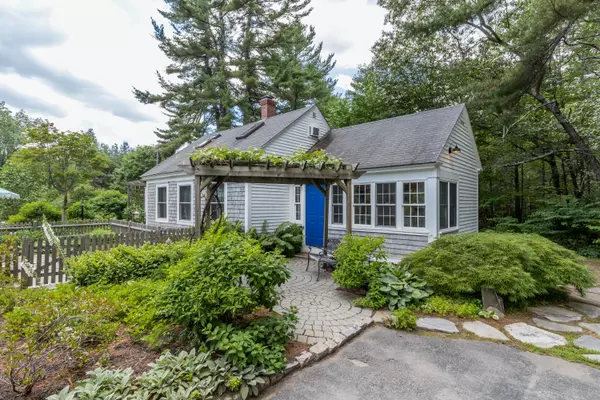Bought with Benchmark Real Estate
For more information regarding the value of a property, please contact us for a free consultation.
Key Details
Sold Price $435,000
Property Type Residential
Sub Type Single Family Residence
Listing Status Sold
Square Footage 1,150 sqft
MLS Listing ID 1499535
Sold Date 08/16/21
Style Cape
Bedrooms 2
Full Baths 1
Half Baths 1
HOA Y/N No
Abv Grd Liv Area 1,150
Originating Board Maine Listings
Year Built 1932
Annual Tax Amount $3,796
Tax Year 2020
Lot Size 4.120 Acres
Acres 4.12
Property Description
A beautifully landscaped Gorham Cape on a 4 acre lot. This home has been thoughtfully designed with clever and convenient storage throughout, and a spacious primary bedroom/ bathroom addition downstairs. This makes easy single level living possible.
The kitchen boasts charming built-ins which provide plenty of space for your things. A built-in breakfast bar is a great place to feed the kids or chat with guests. You will appreciate the large mudroom in the wintertime which provides plenty of space for jackets and boots. There's also a laundry room and a half bath directly off the mudroom.
The living room is very cozy and comes with a gas insert fireplace for additional heating and ambiance on those cold winter nights. There is also a wonderful light filled sun porch directly off the living room which is perfect for a reading nook or a children's play area. This porch has direct access to the garden patio.
The upstairs bedroom is cozy with plenty of room to fit two beds or could alternately be used as a spacious home office.
There is a detached 1 car garage and a shed with plenty of storage space for lawn care equipment. There is even an additional small shed in the front yard which could be used as more storage, a chicken coop, or even a kids playhouse.
All this just 6 miles from downtown Gorham and an easy commute to the Greater Portland area, but still a decidedly country feel with acreage you just don't find in the Suburbs.
Location
State ME
County Cumberland
Zoning R-MH
Rooms
Basement Bulkhead, Full, Exterior Entry, Unfinished
Primary Bedroom Level First
Master Bedroom First
Bedroom 2 Second
Living Room First
Kitchen First
Interior
Interior Features 1st Floor Bedroom, 1st Floor Primary Bedroom w/Bath, One-Floor Living, Shower, Storage
Heating Forced Air, Hot Air
Cooling None
Fireplaces Number 1
Fireplace Yes
Appliance Refrigerator, Electric Range, Dishwasher
Laundry Laundry - 1st Floor, Main Level
Exterior
Garage 5 - 10 Spaces, Paved, Detached, Off Street
Garage Spaces 1.0
Fence Fenced
Waterfront No
View Y/N Yes
View Trees/Woods
Roof Type Shingle
Street Surface Paved
Porch Glass Enclosed, Patio
Parking Type 5 - 10 Spaces, Paved, Detached, Off Street
Garage Yes
Building
Lot Description Open Lot, Landscaped, Wooded, Near Town, Suburban
Sewer Private Sewer, Septic Existing on Site
Water Private, Well
Architectural Style Cape
Structure Type Wood Siding,Wood Frame
Others
Energy Description Oil, Gas Bottled
Read Less Info
Want to know what your home might be worth? Contact us for a FREE valuation!

Our team is ready to help you sell your home for the highest possible price ASAP

GET MORE INFORMATION

Paul Rondeau
Broker Associate | License ID: BA923327
Broker Associate License ID: BA923327



