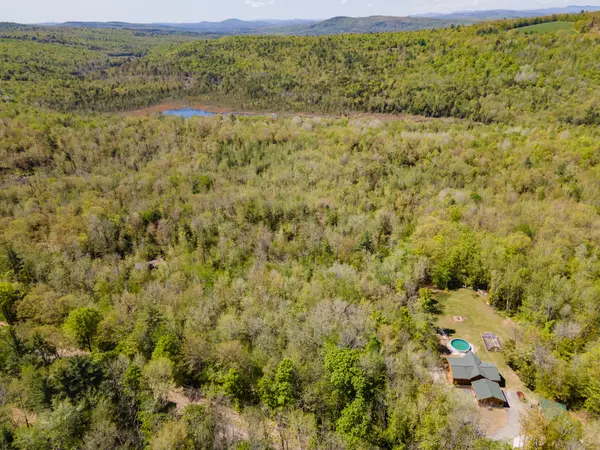Bought with Realty ONE Group - Compass
For more information regarding the value of a property, please contact us for a free consultation.
Key Details
Sold Price $450,000
Property Type Residential
Sub Type Single Family Residence
Listing Status Sold
Square Footage 3,000 sqft
MLS Listing ID 1492021
Sold Date 08/13/21
Style Chalet,Contemporary,Multi-Level
Bedrooms 3
Full Baths 2
Half Baths 1
HOA Y/N No
Abv Grd Liv Area 1,500
Originating Board Maine Listings
Year Built 2011
Annual Tax Amount $3,496
Tax Year 2020
Lot Size 33.400 Acres
Acres 33.4
Property Description
Stunning, meticulously well kept log home nestled on over 33 acres. The level, expansive yard leads to a mature forest with trails and 700ft of private stream frontage. This entire open concept home is ADA compliant and is equipped with an elevator. This is a very peaceful and private place to call home and it is only 15 minutes to both Belgrade Lakes and Farmington. Augusta is also just a 35 minute drive away. Double sided, attached garage allows for drive-through ease. The wrap around deck and patio area make a great entertaining space. Make use of the three sheds, hoop house and lean-to for gardening and storage.
Location
State ME
County Franklin
Zoning Residential
Direction From Rt. 2 in New Sharon, take Kimball Pond Road for exactly 1 mile. Paved road will turn to gravel and the home is on your right. Mailbox post marked with 303.
Rooms
Basement Walk-Out Access, Finished, Full, Interior Entry
Master Bedroom First
Bedroom 2 First
Bedroom 3 Second
Kitchen First
Family Room First
Interior
Interior Features Elevator Passenger, 1st Floor Bedroom, 1st Floor Primary Bedroom w/Bath, Bathtub, In-Law Floorplan, One-Floor Living, Pantry, Storage
Heating Stove, Other, Forced Air
Cooling Central Air
Fireplace No
Appliance Washer, Refrigerator, Electric Range, Dryer, Dishwasher, Cooktop
Exterior
Garage 5 - 10 Spaces, Paved, Garage Door Opener, Inside Entrance
Garage Spaces 2.0
Pool Above Ground
Waterfront No
View Y/N Yes
View Scenic, Trees/Woods
Roof Type Shingle
Street Surface Gravel
Accessibility 32 - 36 Inch Doors, 36 - 48 Inch Halls, Elevator/Chair Lift, Accessible Kitchen, Level Entry, Accessible Approach with Ramp, Roll-in Shower
Porch Deck, Porch
Parking Type 5 - 10 Spaces, Paved, Garage Door Opener, Inside Entrance
Garage Yes
Building
Lot Description Level, Open Lot, Rolling Slope, Wooded, Pasture, Rural
Foundation Concrete Perimeter
Sewer Private Sewer, Septic Design Available, Septic Existing on Site
Water Private, Well
Architectural Style Chalet, Contemporary, Multi-Level
Structure Type Log Siding,Post & Beam,Log
Others
Security Features Security System
Energy Description Pellets, Propane
Financing Conventional
Read Less Info
Want to know what your home might be worth? Contact us for a FREE valuation!

Our team is ready to help you sell your home for the highest possible price ASAP

GET MORE INFORMATION

Paul Rondeau
Broker Associate | License ID: BA923327
Broker Associate License ID: BA923327



