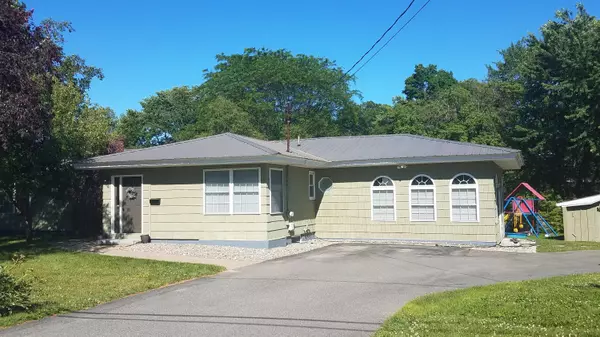Bought with William Raveis Real Estate
For more information regarding the value of a property, please contact us for a free consultation.
Key Details
Sold Price $339,000
Property Type Residential
Sub Type Single Family Residence
Listing Status Sold
Square Footage 2,874 sqft
MLS Listing ID 1498069
Sold Date 08/11/21
Style Ranch
Bedrooms 4
Full Baths 3
HOA Y/N No
Abv Grd Liv Area 2,874
Originating Board Maine Listings
Year Built 1960
Annual Tax Amount $5,708
Tax Year 2020
Lot Size 0.460 Acres
Acres 0.46
Property Description
Conveniently located within walking distance to a revitalized downtown and tree canopied nature trails, this stunning expansive Ranch rests comfortably in a park-like setting of perennial flower beds, raspberry and blueberry bushes as well as a flourishing pear tree. You will be sure to appreciate the open concept dining room/living room with wood stove insert and the inviting 4 season sunroom featuring tongue and groove pine finishes. This special home is adorned with oak hardwood flooring, a freshly painted interior, and with a flow that was thoughtfully designed for ideal functionality and privacy. Spend hours together in your 21 x 23 family room with high ceilings and a heat pump for heating cost savings and wonderful cooling ability. Did I mention the recently enhanced kitchen and the primary bedroom addition with separate laundry room and soaking tub? All the amenities you could possibly want are found in this incredible one level home.
Location
State ME
County Kennebec
Zoning RA
Direction Kennedy Memorial Drive to First Rangeway. Left onto Mayflower Hill Drive, left onto Charland Terrace. #8 on left.
Rooms
Basement Full, Interior Entry, Unfinished
Primary Bedroom Level First
Bedroom 2 First
Bedroom 3 First
Bedroom 4 First
Living Room First
Dining Room First
Kitchen First Pantry2
Family Room First
Interior
Interior Features 1st Floor Bedroom, Primary Bedroom w/Bath
Heating Stove, Multi-Zones, Hot Water, Heat Pump, Baseboard
Cooling Heat Pump
Fireplaces Number 1
Fireplace Yes
Appliance Washer, Refrigerator, Gas Range, Dryer, Dishwasher
Laundry Laundry - 1st Floor, Main Level
Exterior
Garage 1 - 4 Spaces, Paved, Detached
Garage Spaces 1.0
Waterfront No
View Y/N Yes
View Trees/Woods
Roof Type Metal,Pitched
Street Surface Paved
Porch Deck, Screened
Parking Type 1 - 4 Spaces, Paved, Detached
Garage Yes
Building
Lot Description Level, Open Lot, Rolling Slope, Neighborhood
Foundation Concrete Perimeter
Sewer Public Sewer
Water Public
Architectural Style Ranch
Structure Type Wood Siding,Wood Frame
Others
Energy Description Wood, Oil, Electric
Financing Conventional
Read Less Info
Want to know what your home might be worth? Contact us for a FREE valuation!

Our team is ready to help you sell your home for the highest possible price ASAP

GET MORE INFORMATION

Paul Rondeau
Broker Associate | License ID: BA923327
Broker Associate License ID: BA923327



