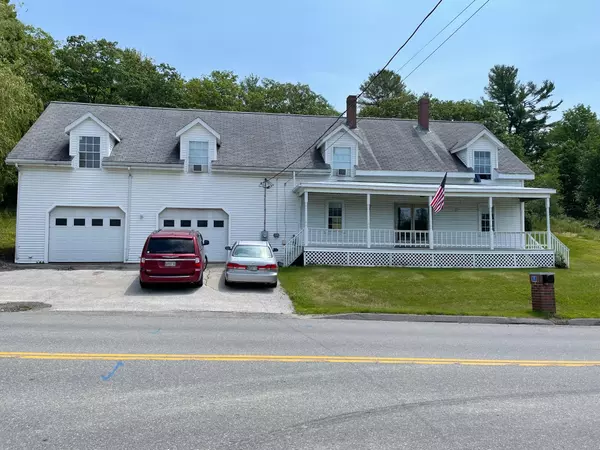Bought with Berkshire Hathaway HomeServices Northeast Real Estate
For more information regarding the value of a property, please contact us for a free consultation.
Key Details
Sold Price $247,500
Property Type Residential
Sub Type Single Family Residence
Listing Status Sold
Square Footage 2,320 sqft
MLS Listing ID 1497285
Sold Date 08/10/21
Style Farmhouse
Bedrooms 3
Full Baths 2
Half Baths 1
HOA Y/N No
Abv Grd Liv Area 2,320
Originating Board Maine Listings
Year Built 1920
Annual Tax Amount $2,551
Tax Year 2020
Lot Size 0.730 Acres
Acres 0.73
Property Description
BUCKSPORT: Updated farmhouse style home with welcoming front porch and elevated back yard with private swimming pool and nice wooded area. Original home was built in 1920, but the home was expanded and remodeled around 2001. First floor has large -eat in kitchen with island and vintage counter stools , pantry or office space. Dining room area, living room and sun room complete the first level. Top floor has primary bedroom with bath and large walk in closet with laundry room, attic room with separate entrance on one end of home. Down the hallway are two additional bedrooms and full bath, on the other end with separate staircase to lower level. Oversized attached 2-bay garage with work shop area complete the home.
Nicely located very close to the schools, athletic fields, public swimming pool, downtown shops and the marina with riverfront walk. Happily motivated sellers ready to move on! $259,000.
Location
State ME
County Hancock
Zoning Town
Direction From Main Street, turn onto Central Street. House is the third property on the right after the Broadway intersection.
Rooms
Basement Crawl Space, Full, Interior Entry
Primary Bedroom Level Second
Master Bedroom Second
Bedroom 2 Second
Living Room First
Dining Room First
Kitchen First
Interior
Interior Features Attic, Bathtub, Shower
Heating Baseboard
Cooling None
Fireplace No
Appliance Washer, Refrigerator, Electric Range, Dryer, Dishwasher
Exterior
Garage 1 - 4 Spaces, Paved
Garage Spaces 2.0
Pool Above Ground
Waterfront No
View Y/N Yes
View Trees/Woods
Roof Type Shingle
Street Surface Paved
Porch Deck, Porch
Parking Type 1 - 4 Spaces, Paved
Garage Yes
Building
Lot Description Open Lot, Wooded, Intown, Near Shopping, Near Town
Foundation Concrete Perimeter
Sewer Public Sewer
Water Public
Architectural Style Farmhouse
Structure Type Vinyl Siding,Wood Frame
Others
Energy Description Oil
Financing Conventional
Read Less Info
Want to know what your home might be worth? Contact us for a FREE valuation!

Our team is ready to help you sell your home for the highest possible price ASAP

GET MORE INFORMATION

Paul Rondeau
Broker Associate | License ID: BA923327
Broker Associate License ID: BA923327



