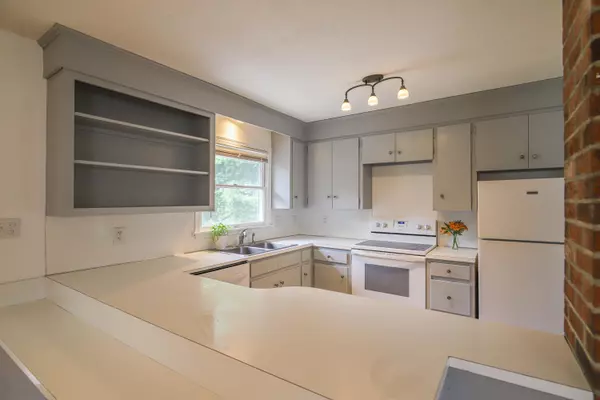Bought with Summit Real Estate
For more information regarding the value of a property, please contact us for a free consultation.
Key Details
Sold Price $290,000
Property Type Residential
Sub Type Single Family Residence
Listing Status Sold
Square Footage 1,092 sqft
MLS Listing ID 1499559
Sold Date 08/10/21
Style Raised Ranch,Split Entry
Bedrooms 3
Full Baths 2
HOA Y/N No
Abv Grd Liv Area 1,092
Originating Board Maine Listings
Year Built 1973
Annual Tax Amount $2,745
Tax Year 2020
Lot Size 1.000 Acres
Acres 1.0
Property Description
Open concept split level Ranch with hardwood floors, 3 bedrooms and 2 full baths on an acre of land conveniently located less than a mile away from Gray Village. The U-shaped kitchen with breakfast bar and open dining/living room area are large, bright and inviting. From the dining area, French doors lead to the 3-season sunroom, and then on to the large back deck.
The master bedroom features a full, en-suite bathroom with shower and a large closet. Two additional bedrooms with another full bathroom off of the hallway are smartly located on the other side of the house from the main living space.
Downstairs are the laundry and workshop areas with abundant storage space and a 500+ sf partially finished bonus room that has endless possibilities. Exit the basement from the daylight walkout access to the large, private backyard surrounded by trees on 3 sides. Yard features a vegetable garden, established herb garden, and fresh blackberries to enjoy this summer! Property has direct access to many miles of connected multi-use trails from backyard path.
Many updates and new paint. Don't miss the chance to make this home yours!
Location
State ME
County Cumberland
Zoning BT-1
Direction GPS friendly - from 95 take W Gray Road/202 to Gray Village. Go straight at light onto Yarmouth Road/115 and continue for 3/4 mile. House is brown Ranch on right side, 62 above front door.
Rooms
Basement Walk-Out Access, Daylight, Full, Interior Entry
Primary Bedroom Level First
Master Bedroom First
Bedroom 2 First
Living Room First
Kitchen First
Interior
Interior Features 1st Floor Bedroom, 1st Floor Primary Bedroom w/Bath, Bathtub, Shower, Storage
Heating Hot Water, Baseboard
Cooling None
Fireplace No
Appliance Refrigerator, Electric Range, Dishwasher
Laundry Washer Hookup
Exterior
Garage 1 - 4 Spaces, Gravel, On Site, Off Street
Waterfront No
View Y/N Yes
View Trees/Woods
Roof Type Pitched,Shingle
Street Surface Paved
Porch Deck, Screened
Parking Type 1 - 4 Spaces, Gravel, On Site, Off Street
Garage No
Building
Lot Description Level, Open Lot, Near Shopping, Near Turnpike/Interstate, Near Town, Rural
Foundation Concrete Perimeter
Sewer Private Sewer, Septic Existing on Site
Water Public
Architectural Style Raised Ranch, Split Entry
Structure Type Wood Siding,Brick Veneer,Wood Frame
Others
Energy Description Oil
Financing Conventional
Read Less Info
Want to know what your home might be worth? Contact us for a FREE valuation!

Our team is ready to help you sell your home for the highest possible price ASAP

GET MORE INFORMATION

Paul Rondeau
Broker Associate | License ID: BA923327
Broker Associate License ID: BA923327



