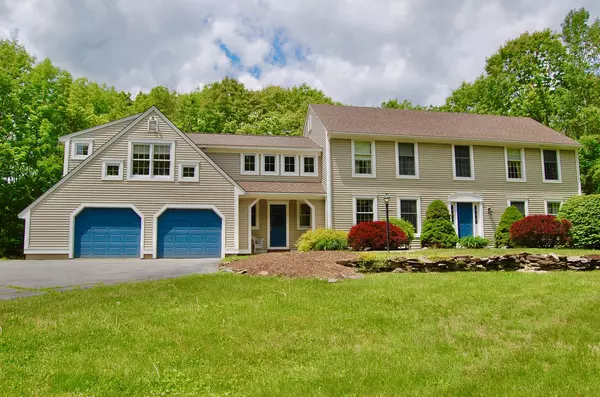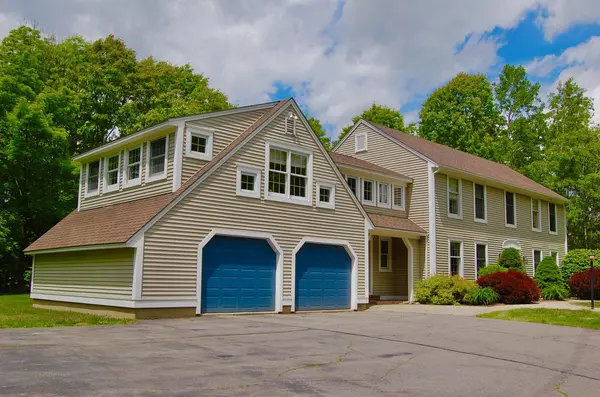Bought with Lakepoint Real Estate
For more information regarding the value of a property, please contact us for a free consultation.
Key Details
Sold Price $419,000
Property Type Residential
Sub Type Single Family Residence
Listing Status Sold
Square Footage 4,136 sqft
MLS Listing ID 1441539
Sold Date 08/06/21
Style Colonial
Bedrooms 3
Full Baths 2
Half Baths 1
HOA Y/N No
Abv Grd Liv Area 4,136
Originating Board Maine Listings
Year Built 1988
Annual Tax Amount $9,261
Tax Year 2019
Lot Size 1.550 Acres
Acres 1.55
Property Description
Spacious & sunlit 3 bedroom 3 bath in-town Cape situated on 1.55 acre lot close to all amenities. This well appointed home has been meticulously maintained with every imaginable amenity & convenience incorporated into effortless living to provide complete comfort. Gorgeous custom kitchen is a chef's dream with custom cabinets, granite countertops, an island with breakfast bar & wood paneled appliances. A bright living room with a wall of windows makes a great space for reading, while cozy den has wood burning fireplace is the perfect spot to enjoy a book. Unique 'turret' room offers 360 degrees windows and high ceilings perfect for entertaining. Easy access to private backyard space from many rooms. On second floor is a spacious master suite with walk-in closet, second bedroom, additional full bath with soaking tub, laundry room and a large sunny space currently set up as an office over 2 bay garage. Powder room at entry off mudroom area. Close to Colby College, hospitals and shopping – welcome home!
Location
State ME
County Kennebec
Zoning RES
Direction I-95 to Exit 130, Rt 104 to Stone Ridge Drive on right. first house on left.
Rooms
Family Room Wood Burning Fireplace
Basement Walk-Out Access, Full, Interior Entry, Unfinished
Primary Bedroom Level Second
Bedroom 2 Second
Bedroom 3 Second
Living Room First
Dining Room First Dining Area
Kitchen First Pantry2, Eat-in Kitchen
Family Room First
Interior
Interior Features Walk-in Closets, Bathtub, Pantry, Shower, Primary Bedroom w/Bath
Heating Hot Water, Baseboard
Cooling None
Fireplaces Number 1
Fireplace Yes
Appliance Washer, Refrigerator, Electric Range, Dryer, Dishwasher
Laundry Upper Level
Exterior
Garage 5 - 10 Spaces, Paved, Garage Door Opener, Inside Entrance
Garage Spaces 2.0
Waterfront No
View Y/N No
Roof Type Shingle
Street Surface Paved
Parking Type 5 - 10 Spaces, Paved, Garage Door Opener, Inside Entrance
Garage Yes
Building
Lot Description Level, Landscaped, Near Shopping, Near Turnpike/Interstate, Near Town, Neighborhood, Rural, Subdivided
Foundation Concrete Perimeter
Sewer Private Sewer, Septic Existing on Site
Water Private, Well
Architectural Style Colonial
Structure Type Vinyl Siding,Wood Frame
Others
Energy Description Propane
Financing Conventional
Read Less Info
Want to know what your home might be worth? Contact us for a FREE valuation!

Our team is ready to help you sell your home for the highest possible price ASAP

GET MORE INFORMATION

Paul Rondeau
Broker Associate | License ID: BA923327
Broker Associate License ID: BA923327



