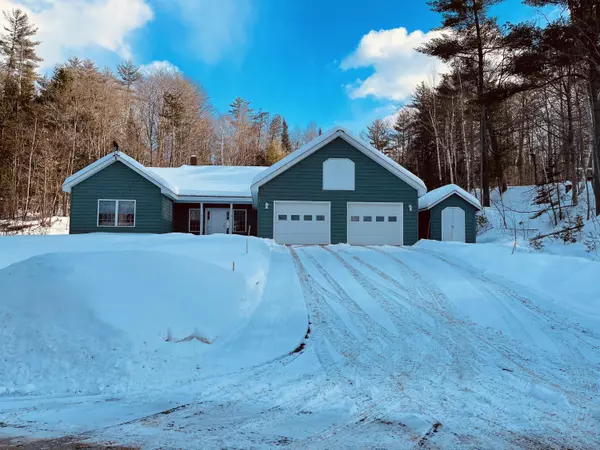Bought with Hebert Realty Group
For more information regarding the value of a property, please contact us for a free consultation.
Key Details
Sold Price $215,000
Property Type Residential
Sub Type Single Family Residence
Listing Status Sold
Square Footage 1,680 sqft
MLS Listing ID 1481967
Sold Date 07/29/21
Style Ranch
Bedrooms 2
Full Baths 2
HOA Y/N No
Abv Grd Liv Area 1,680
Originating Board Maine Listings
Year Built 2006
Annual Tax Amount $4,918
Tax Year 2021
Lot Size 1.800 Acres
Acres 1.8
Property Description
You'll love this modern2 bedroom plus office and 2 bathroom ranch that sits on a 1.8 acre surveyed lot located just minutes from district RSU 56 schools! Spacious living room has beautiful cathedral ceilings with a wood burning fireplace and is an open concept to the dining room and kitchen, making it a wonderful area for family and friends. Kitchen includes oven, microwave, dishwasher and refrigerator, and all are very well kept. Connected to the dining area is a screened in porch with an accessible fenced in area perfect for pets or children. All bedrooms have a large built-in closet providing plenty of space. Off the laundry room is the heated two car garage! Additional room above the garage and small shed next to the home allow for plenty of extra storage. The septic design is for a 2 bedroom home.
Location
State ME
County Oxford
Zoning None
Direction From the stoplight in Dixfield at the intersection of Rte. 2 and Weld St, take Weld St. Drive approx. 1 mile to right onto Holt Hill. Drive approx. 2/10ths mile to Rocky Ridge which will be on your left. Home is 1st on the right.
Rooms
Basement None, Not Applicable
Primary Bedroom Level First
Master Bedroom First
Living Room First
Dining Room First Dining Area
Kitchen First Island, Pantry2
Interior
Interior Features 1st Floor Bedroom, 1st Floor Primary Bedroom w/Bath, Attic, Bathtub, One-Floor Living, Shower
Heating Radiant
Cooling A/C Units, Multi Units
Fireplaces Number 1
Fireplace Yes
Appliance Washer, Refrigerator, Microwave, Electric Range, Dryer, Dishwasher
Laundry Laundry - 1st Floor, Main Level
Exterior
Garage 1 - 4 Spaces, Paved, On Site, Inside Entrance, Heated Garage
Garage Spaces 2.0
Fence Fenced
Waterfront No
View Y/N No
Roof Type Shingle
Porch Screened
Parking Type 1 - 4 Spaces, Paved, On Site, Inside Entrance, Heated Garage
Garage Yes
Building
Lot Description Corner Lot, Level, Open Lot, Near Town
Foundation Slab
Sewer Private Sewer, Septic Existing on Site
Water Private, Well
Architectural Style Ranch
Structure Type Vinyl Siding,Wood Frame
Schools
School District Rsu 56
Others
Restrictions Unknown
Energy Description Oil
Financing Cash
Read Less Info
Want to know what your home might be worth? Contact us for a FREE valuation!

Our team is ready to help you sell your home for the highest possible price ASAP

GET MORE INFORMATION

Paul Rondeau
Broker Associate | License ID: BA923327
Broker Associate License ID: BA923327



