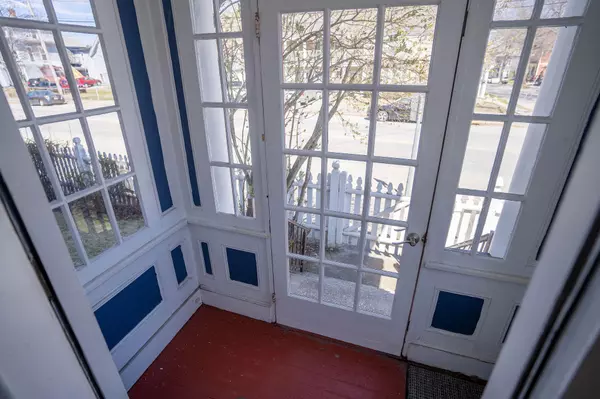Bought with U&R Real Estate
For more information regarding the value of a property, please contact us for a free consultation.
Key Details
Sold Price $329,000
Property Type Residential
Sub Type Single Family Residence
Listing Status Sold
Square Footage 3,654 sqft
MLS Listing ID 1489795
Sold Date 07/23/21
Style Colonial,Greek-Revival,Victorian
Bedrooms 3
Full Baths 2
Half Baths 1
HOA Y/N No
Abv Grd Liv Area 3,654
Originating Board Maine Listings
Year Built 1850
Annual Tax Amount $4,988
Tax Year 2019
Lot Size 10,454 Sqft
Acres 0.24
Property Description
Welcome to 42 Elm Street Auburn, Maine where opportunity awaits!! Act now on your chance to live in a circa 1850 Italianate Colonial with beautiful architectural features wonderfully preserved. This 12 room home offers over 3600 square feet of living area. Most all rooms are generously sized with wide arched doorways, hardwood floors, coffered ceilings, and loads of natural light. 42 Elm St is situated on a .24 acre lot in the downtown district that consumes the width of the block, providing distance from your neighbors. The main level offers: galley kitchen, dining room, pantry, half bath, den, family room w/bay window & fireplace w/gas insert, living room w/bay window & gas wood stove, music room, sunroom, and last but not least, the gorgeous foyer w/stained glass window. The second floor offers: open landing, full bath, 3 large bedrooms, master bath, hall, laundry room. The third floor offers: One large finished room with windows facing 3 sides, 2 closets, and the attic. Front door entrance has a glassed enclosed entry. Side entrance brings you through the courtyard or from the garage, to the kitchen. Yard has lawn area and some mature bushes/trees. New natural gas tankless boiler, multi-zoned w/original radiators in use. Full basement under the main house. Detached two bay garage with storage above. Concrete driveway. Chimney. Exterior newly painted a year ago. Hardwood floors in most every room on 1st & 2nd floor. 200 amp service. Downtown Enterprise zoning allows mixed use. Just a very short walk to restaurants, offices, city hall, riverwalk, Festival plaza, banking, grocery store, ice cream stand, park, library, County building, hotel, and the post office!
Location
State ME
County Androscoggin
Zoning Downtown Enterprise
Direction Main St Auburn to Elm St, home on left or from Auburn exit, take Rt202 Washington St, right on to Elm St, home on right.
Rooms
Basement Full, Exterior Entry, Bulkhead
Primary Bedroom Level Second
Master Bedroom Second
Bedroom 2 Second
Living Room First
Dining Room First Coffered Ceiling
Kitchen First
Family Room First
Interior
Interior Features 1st Floor Bedroom, Attic, Primary Bedroom w/Bath
Heating Radiant, Other, Multi-Zones, Hot Water, Direct Vent Furnace
Cooling None
Fireplaces Number 1
Fireplace Yes
Appliance Refrigerator, Electric Range, Dishwasher
Laundry Washer Hookup
Exterior
Garage 1 - 4 Spaces, Concrete, On Site, Detached, Storage
Garage Spaces 2.0
Waterfront No
View Y/N No
Roof Type Pitched,Rolled/Hot Mop,Shingle
Porch Patio
Parking Type 1 - 4 Spaces, Concrete, On Site, Detached, Storage
Garage Yes
Building
Lot Description Level, Sidewalks, Historic District, Intown, Near Shopping, Near Turnpike/Interstate, Near Town, Neighborhood
Foundation Stone, Concrete Perimeter, Brick/Mortar
Sewer Public Sewer
Water Public
Architectural Style Colonial, Greek-Revival, Victorian
Structure Type Wood Siding,Vinyl Siding,Wood Frame
Schools
School District Auburn Public Schools
Others
Restrictions Unknown
Energy Description Gas Natural
Financing FHA
Read Less Info
Want to know what your home might be worth? Contact us for a FREE valuation!

Our team is ready to help you sell your home for the highest possible price ASAP

GET MORE INFORMATION

Paul Rondeau
Broker Associate | License ID: BA923327
Broker Associate License ID: BA923327



