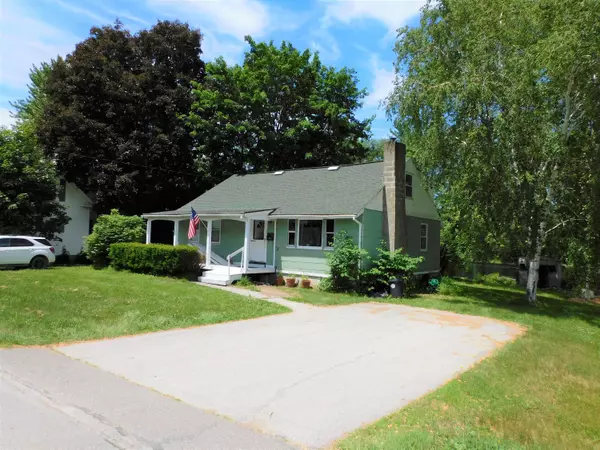Bought with Meservier & Associates
For more information regarding the value of a property, please contact us for a free consultation.
Key Details
Sold Price $212,000
Property Type Residential
Sub Type Single Family Residence
Listing Status Sold
Square Footage 1,847 sqft
MLS Listing ID 1495762
Sold Date 07/21/21
Style Cape
Bedrooms 4
Full Baths 1
Half Baths 1
HOA Y/N No
Abv Grd Liv Area 1,847
Originating Board Maine Listings
Year Built 1957
Annual Tax Amount $3,683
Tax Year 2020
Lot Size 1.090 Acres
Acres 1.09
Property Description
Looking for an affordable home on a double lot and a big beautiful back yard that borders the Penobscot river? Well you just found it! This wonderful home has large rooms throughout with beautiful hard wood floors and a great layout. Enjoy views of the river while doing the dishes, sitting at the dining room table and from 3 of the 4 bedrooms in this home. The first floor is home to a large living room that is open to the dining room, a well laid out kitchen with ample cabinet space, a large full bathroom with washer and dryer hookup and 2 nice sized bedrooms with ample closet space. You will find 2 very large bedrooms and a half bath that could be easily made into a full bathroom on the second floor. The dry basement has high ceilings and heat if you are looking to add more finished space as well. The covered front porch offers a wonderful spot to have your morning coffee or to grill on those beautiful summer nights. If you wish to add a garage there is plenty of space to do that. With some cosmetic updates this home will be absolutely incredible! The public boat launch is just down the road and offers easy access to put your boat in the river. Come see if this is the one for you!
Location
State ME
County Penobscot
Zoning Residential LDR
Direction North main street in Brewer towards Eddington go Approx. 2.6 miles. Home is on the left sign is up
Body of Water Penobscot River
Rooms
Basement Full, Doghouse, Interior Entry, Unfinished
Master Bedroom First
Bedroom 2 First
Bedroom 3 Second
Bedroom 4 Second
Living Room First
Dining Room First
Kitchen First
Interior
Interior Features 1st Floor Bedroom, Bathtub, Shower, Storage
Heating Multi-Zones, Hot Water, Baseboard
Cooling None
Fireplaces Number 1
Fireplace Yes
Appliance Refrigerator, Electric Range
Laundry Laundry - 1st Floor, Main Level
Exterior
Garage 1 - 4 Spaces, Paved, On Site
Waterfront Yes
Waterfront Description River
View Y/N Yes
View Scenic
Roof Type Shingle
Street Surface Paved
Porch Porch
Parking Type 1 - 4 Spaces, Paved, On Site
Garage No
Building
Lot Description Level, Open Lot, Rolling Slope, Landscaped, Near Golf Course, Near Shopping, Near Town, Suburban
Foundation Concrete Perimeter
Sewer Public Sewer
Water Public
Architectural Style Cape
Structure Type Asbestos,Wood Frame
Others
Energy Description Oil
Financing Conventional
Read Less Info
Want to know what your home might be worth? Contact us for a FREE valuation!

Our team is ready to help you sell your home for the highest possible price ASAP

GET MORE INFORMATION

Paul Rondeau
Broker Associate | License ID: BA923327
Broker Associate License ID: BA923327



