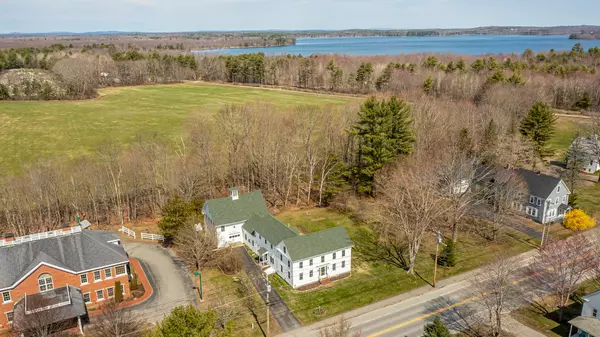Bought with Better Homes & Gardens Real Estate/The Masiello Group
For more information regarding the value of a property, please contact us for a free consultation.
Key Details
Sold Price $385,000
Property Type Residential
Sub Type Single Family Residence
Listing Status Sold
Square Footage 2,923 sqft
MLS Listing ID 1489772
Sold Date 07/20/21
Style Colonial
Bedrooms 3
Full Baths 2
Half Baths 1
HOA Y/N No
Abv Grd Liv Area 2,923
Originating Board Maine Listings
Year Built 1845
Annual Tax Amount $2,368
Tax Year 2020
Lot Size 0.520 Acres
Acres 0.52
Property Description
Iconic rural Maine farmhouse in the village of Unity embellished by and preserved with a tasteful remodel of the entire home, complete with full fixture and utility upgrades, refinished wood floors, restored original woodwork, complete insulation, exquisite kitchen remodel, pristine bathrooms, and even a full bar built from local timber with a draft beer system that is ready for entertaining. Modern aspects are tasteful and complement the historic appeal: spacious TV room/den and formal parlor; walk-in closets and a large storage room; screened porch; Heat Recovery Ventilator; custom kitchen cabinets, quartz countertops, and new appliances; two wood pellet stoves; four cedar closets. Other renovation highlights include a new roof, new windows (low E, double and triple pane); new electrical system with LED lighting; new heating system; basement waterproofing system including new slab, dimpled waterproof membrane beneath, perimeter drain, and sealed sump pump; heat pump in the main bedroom; spray foam insulation; new siding with hydro-gap house wrap; landscaping upgrades; new well, pump, and tank; and new exterior doors. The large attached barn provides workshop space and even more storage for your outdoor gear and toys, with upgrades made to the cupola, windows, foundation support, and a new deck. Location amenities include excellent soils for gardening; 1Gx1G-capable fiber internet; walking distance to the post office, banks, grocery store, health center, parks/athletic complex, restaurants, in-town hiking trails and paddling. Hardware store, public boat access, ATV/snowmobile trail access, and other businesses close by. Easy drive to the coast, large shopping centers, outdoor recreation centers and state/national parks. We have no doubt this house will serve you well and will be a pleasure to own.
Location
State ME
County Waldo
Zoning Downtown
Direction Just north of the intersection of Main St and Depot Street, just north of and across the street from the post office.
Rooms
Basement Full, Exterior Entry, Bulkhead, Interior Entry, Unfinished
Primary Bedroom Level Second
Bedroom 2 Second
Bedroom 3 Second
Living Room First
Dining Room First
Kitchen First
Interior
Interior Features Attic, Bathtub
Heating Stove, Hot Water, Heat Pump, Baseboard
Cooling Heat Pump
Fireplace No
Appliance Washer, Refrigerator, Gas Range, Dryer, Dishwasher
Laundry Laundry - 1st Floor, Main Level
Exterior
Garage Paved, Inside Entrance
Waterfront No
View Y/N No
Roof Type Shingle
Street Surface Paved
Porch Screened
Parking Type Paved, Inside Entrance
Garage No
Building
Lot Description Open Lot, Landscaped, Intown
Foundation Stone
Sewer Public Sewer
Water Private, Well
Architectural Style Colonial
Structure Type Wood Siding,Wood Frame
Schools
School District Rsu 03/Msad 03
Others
Restrictions Unknown
Energy Description Pellets, Electric, Gas Bottled
Financing Cash
Read Less Info
Want to know what your home might be worth? Contact us for a FREE valuation!

Our team is ready to help you sell your home for the highest possible price ASAP

GET MORE INFORMATION

Paul Rondeau
Broker Associate | License ID: BA923327
Broker Associate License ID: BA923327



