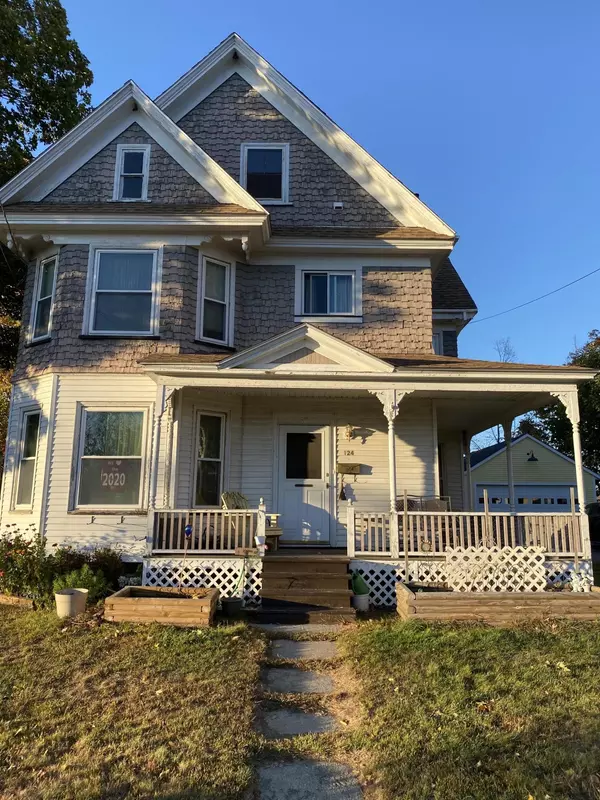Bought with Realty of Maine
For more information regarding the value of a property, please contact us for a free consultation.
Key Details
Sold Price $187,000
Property Type Residential
Sub Type Single Family Residence
Listing Status Sold
Square Footage 2,466 sqft
MLS Listing ID 1478125
Sold Date 07/19/21
Style Victorian
Bedrooms 4
Full Baths 2
Half Baths 1
HOA Y/N No
Abv Grd Liv Area 2,466
Originating Board Maine Listings
Year Built 1910
Annual Tax Amount $2,426
Tax Year 2020
Lot Size 9,147 Sqft
Acres 0.21
Property Description
Residence/Bed and Breakfast!!! This charming turn of the century home and Bed and Breakfast can be yours. The home is located in downtown Pittsfield, Maine. The home was used as a Bed & Breakfast from 2002-2014 and is still ready to continue as such. The Bed & Breakfast portion is fully furnished. This home boasts 4 bedrooms 3 of which may be used for a stunning Bed & Breakfast. This home is very efficient with an Efficiency of Maine Audit. The house is generator ready. The home has been mostly rewired. There are thermostats in every room to keep the temperature just right! There are beautiful Birdseye maple hardwood floors with some carpets throughout. There are 2 porches to relax after a long day. From this home you can walk downtown to businesses, shopping, restaurants, banks and a new upscale Brewery. Also within walking distance are local schools of MSAD 53 and the private high school, Maine Central Institute. Located very close to this home is an active public library, post office and Municipal Airport!! Come have a look!!!
Location
State ME
County Somerset
Zoning Res
Direction 124 Easy Street. From Somerset Ave the home is located straight through the traffic light and on the left. From South Main Street one would turn right onto Easy Street at the light and the home is located on the left side.
Rooms
Basement Full, Sump Pump, Interior Entry
Master Bedroom Second
Bedroom 2 Second
Bedroom 3 Second
Bedroom 4 Second
Dining Room First Heat Stove, Built-Ins
Kitchen First Island, Pantry2, Eat-in Kitchen
Family Room First
Interior
Interior Features Pantry, Storage
Heating Radiator, Multi-Zones, Hot Water, Baseboard
Cooling None
Fireplace No
Appliance Refrigerator, Microwave, Electric Range
Laundry Built-Ins, Utility Sink, Laundry - 1st Floor, Main Level, Washer Hookup
Exterior
Garage 1 - 4 Spaces, Paved
Garage Spaces 2.0
Waterfront No
View Y/N No
Roof Type Shingle
Street Surface Paved
Accessibility 32 - 36 Inch Doors
Porch Deck, Porch
Parking Type 1 - 4 Spaces, Paved
Garage Yes
Building
Lot Description Level, Open Lot, Landscaped, Intown, Near Golf Course, Near Shopping, Near Turnpike/Interstate, Neighborhood, Suburban
Foundation Granite, Concrete Perimeter
Sewer Public Sewer
Water Public
Architectural Style Victorian
Structure Type Shingle Siding,Aluminum Siding,Wood Frame
Others
Restrictions Unknown
Energy Description Pellets, Wood, Oil
Green/Energy Cert Home Energy Audit Available
Financing Conventional
Read Less Info
Want to know what your home might be worth? Contact us for a FREE valuation!

Our team is ready to help you sell your home for the highest possible price ASAP

GET MORE INFORMATION

Paul Rondeau
Broker Associate | License ID: BA923327
Broker Associate License ID: BA923327



