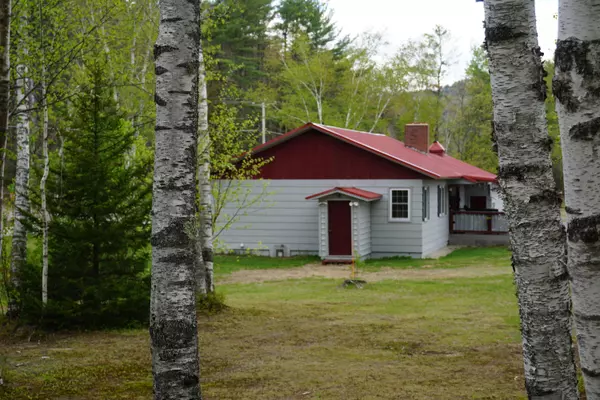Bought with Hebert Realty Group
For more information regarding the value of a property, please contact us for a free consultation.
Key Details
Sold Price $239,000
Property Type Residential
Sub Type Single Family Residence
Listing Status Sold
Square Footage 2,256 sqft
MLS Listing ID 1484929
Sold Date 07/15/21
Style Ranch
Bedrooms 3
Full Baths 1
Half Baths 1
HOA Y/N No
Abv Grd Liv Area 1,408
Originating Board Maine Listings
Year Built 1965
Annual Tax Amount $2,805
Tax Year 2021
Lot Size 2.750 Acres
Acres 2.75
Property Description
Just Reduced!! A lot of property for this money! Veteran owned, one floor living and handicap accessible! This 3 bedroom, 1.5 bath ranch on 2.75 acres of land has SO much to offer! Mini farm anyone? Check this out! Hardwood floors, ceramic tiles, sunny den with new mini split in August 2020, wood burning fireplace with beautiful built-ins in the living room, family room in the basement has a fireplace with a wood stove insert and there is also a half bath as well. Laundry room on the first floor has its own entrance to the house. Attached 2 car garage with 2 new metal garage doors; new covered porch on back with handicapped ramp; bathroom upgrade has roll-in shower, seat, rails & handicap handles in multiple areas of the room; thermo replacement windows in 2020 (except for the den); new basement ''dog house'' entry has a metal roof and metal entry door & security that goes to the finished basement and direct entry to a room that had been used as a dog grooming business. New metal roof about 5 years ago; replacement septic system in 2013 (1000 gallon tank & disposal design for 360 gallons per day but HHE-200 states 2 bedrooms); new boiler and oil tank install in fall of 2010. Detached 3 car garage has a wood stove plus storage in the rear. Fenced in animal area. Defender Security system with cameras for your safety!
Location
State ME
County Oxford
Zoning None
Direction At intersection of Maine St & Rte. 108 (Oxford Rd) head up hill toward Rumford. Property 1st on right (across from Veteran's Street)
Rooms
Family Room Wood Burning Fireplace
Basement Walk-Out Access, Finished, Full, Doghouse, Interior Entry
Primary Bedroom Level First
Master Bedroom First
Bedroom 2 First
Living Room First
Dining Room First Dining Area, Built-Ins
Kitchen First Island, Eat-in Kitchen
Family Room Basement
Interior
Interior Features 1st Floor Bedroom, One-Floor Living, Shower
Heating Stove, Hot Water, Heat Pump, Baseboard
Cooling Heat Pump
Fireplaces Number 2
Fireplace Yes
Appliance Refrigerator, Microwave, Electric Range, Dryer
Laundry Built-Ins, Laundry - 1st Floor, Main Level
Exterior
Exterior Feature Animal Containment System
Garage 5 - 10 Spaces, Paved, On Site, Garage Door Opener, Detached, Inside Entrance, Off Street
Garage Spaces 5.0
Waterfront No
View Y/N No
Roof Type Metal
Street Surface Paved
Accessibility Accessible Approach with Ramp, Roll-in Shower
Porch Deck
Parking Type 5 - 10 Spaces, Paved, On Site, Garage Door Opener, Detached, Inside Entrance, Off Street
Garage Yes
Building
Lot Description Level, Rolling Slope, Near Shopping, Near Town
Foundation Concrete Perimeter
Sewer Private Sewer, Septic Existing on Site
Water Private, Well
Architectural Style Ranch
Structure Type Composition,Wood Frame
Schools
School District Rsu 56
Others
Security Features Security System
Energy Description Wood, Oil, Electric
Financing VA
Read Less Info
Want to know what your home might be worth? Contact us for a FREE valuation!

Our team is ready to help you sell your home for the highest possible price ASAP

GET MORE INFORMATION

Paul Rondeau
Broker Associate | License ID: BA923327
Broker Associate License ID: BA923327



