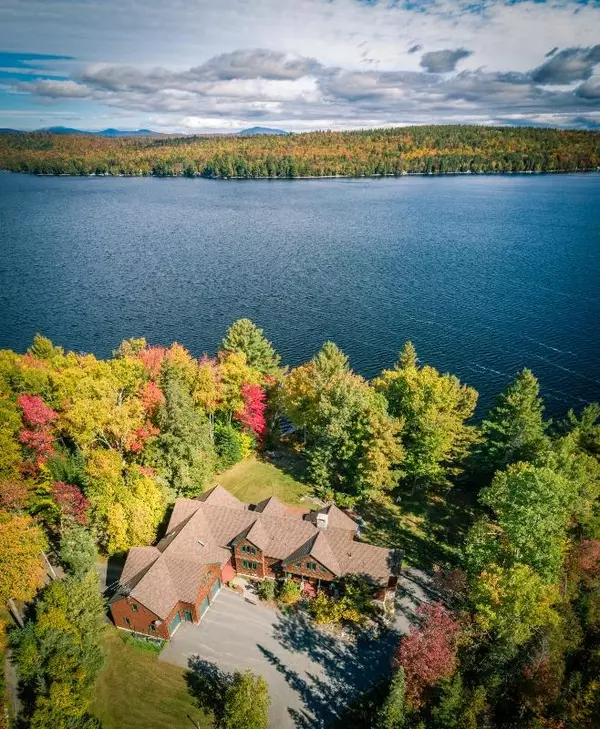Bought with Realty of Maine
For more information regarding the value of a property, please contact us for a free consultation.
Key Details
Sold Price $1,090,000
Property Type Residential
Sub Type Single Family Residence
Listing Status Sold
Square Footage 8,136 sqft
MLS Listing ID 1480712
Sold Date 07/15/21
Style Shingle Style
Bedrooms 5
Full Baths 4
HOA Y/N No
Abv Grd Liv Area 7,368
Originating Board Maine Listings
Year Built 2003
Annual Tax Amount $15,008
Tax Year 2018
Lot Size 4.300 Acres
Acres 4.3
Property Description
One of a kind custom designed Timberpeg post and beam home situated on 4.3+- acres w/450' of water frontage on Sebec Lake. This picturesque home features beautiful Douglas Fir frame, quarter sewn red oak flooring and staircases crafted by Maine coast boat builders. A magnificent double sided fieldstone fireplace with wood elevator radiates the Great Room and Foyer. On the main level, the master suite includes a tiled shower, whirlpool bath, 2 sinks, walk in closet and a lakeside deck with custom curved stairway down to one of two brick patios, large tile entryway and second bedroom w/bath are also on main level. Great open design living space with 2 dining areas, Large kitchen w/granite countertops and stainless steel appliances opens onto a 60' covered porch overlooking the lake. The second floor features 2 bedrooms with bath and an optional in-law apt or private suite w/ living area and bath. Amenities include large theater, 3 bay heated garage, large bonus room & game room..
Location
State ME
County Piscataquis
Zoning Shoreland
Direction From the Post Office in Dover Foxcroft, continue on Me-153/Greeley's Landing Rd for approx. 3.9 miles, turn left onto State Park Rd for .7 miles, turn right onto Salmon Rd .1 mile, slight right onto Salmon Rd
Body of Water Sebec Lake
Rooms
Basement Walk-Out Access, Daylight, Finished, Full, Interior Entry, Unfinished
Master Bedroom First 16.0X16.0
Bedroom 2 Second 14.0X12.0
Bedroom 3 Second 28.0X24.0
Bedroom 4 Second 14.0X12.0
Bedroom 5 First 24.0X22.0
Living Room First 32.0X12.0
Dining Room First 18.0X13.0 Wood Burning Fireplace, Built-Ins
Kitchen First 26.0X14.0 Breakfast Nook, Island, Pantry2, Eat-in Kitchen
Extra Room 1 14.0X12.0
Interior
Interior Features Walk-in Closets, 1st Floor Bedroom, 1st Floor Primary Bedroom w/Bath, Bathtub, Elevator Freight, In-Law Floorplan, Pantry, Primary Bedroom w/Bath
Heating Radiant, Multi-Zones, Hot Water, Baseboard
Cooling None
Fireplaces Number 1
Fireplace Yes
Appliance Washer, Wall Oven, Refrigerator, Microwave, Dryer, Disposal, Dishwasher, Cooktop
Laundry Laundry - 1st Floor, Main Level
Exterior
Garage 5 - 10 Spaces, Gravel, Paved, Off Site, On Site, Garage Door Opener, Inside Entrance, Heated Garage, Underground
Garage Spaces 4.0
Waterfront Yes
Waterfront Description Lake
View Y/N Yes
View Scenic, Trees/Woods
Roof Type Pitched,Shingle
Street Surface Gravel
Accessibility 32 - 36 Inch Doors
Porch Deck, Porch
Parking Type 5 - 10 Spaces, Gravel, Paved, Off Site, On Site, Garage Door Opener, Inside Entrance, Heated Garage, Underground
Garage Yes
Building
Lot Description Level, Landscaped, Near Public Beach, Rural
Foundation Concrete Perimeter
Sewer Private Sewer, Septic Existing on Site
Water Private, Well
Architectural Style Shingle Style
Structure Type Wood Siding,Shingle Siding,Post & Beam
Others
Restrictions Unknown
Energy Description Oil
Financing Conventional
Read Less Info
Want to know what your home might be worth? Contact us for a FREE valuation!

Our team is ready to help you sell your home for the highest possible price ASAP

GET MORE INFORMATION

Paul Rondeau
Broker Associate | License ID: BA923327
Broker Associate License ID: BA923327



