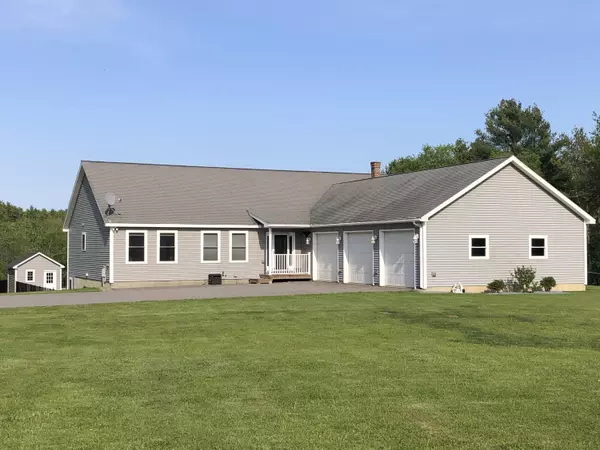Bought with Berkshire Hathaway HomeServices Northeast Real Estate
For more information regarding the value of a property, please contact us for a free consultation.
Key Details
Sold Price $505,000
Property Type Residential
Sub Type Single Family Residence
Listing Status Sold
Square Footage 4,198 sqft
MLS Listing ID 1493115
Sold Date 07/09/21
Style Ranch
Bedrooms 4
Full Baths 3
Half Baths 1
HOA Y/N No
Abv Grd Liv Area 2,320
Originating Board Maine Listings
Year Built 2006
Annual Tax Amount $6,826
Tax Year 2020
Lot Size 7.160 Acres
Acres 7.16
Property Description
Own your very own piece of serenity in this 2006 custom built 4-5 bedroom, 3.5 bath, 4198 sq.ft. Ranch style home in Hampden! Move right in to this well maintained one owner home; close to schools, shopping, hiking trails and public boat access. This property offers spacious open concept living, quality construction, cathedral ceilings, master on-suite with walk-in closet, well-manicured landscaping, a large back deck overlooking the heated 20'x40' in-ground salt-water pool with large entertainment spaces both inside and outside for all your family gatherings. All of this is on just over 7 acres that is backed and lined with mature trees for privacy! The finished area in the basement is home to a custom-built granite seat-up bar, a complete kitchen area with plenty of storage, a full bathroom and bedroom; making it ideal for family game and movie areas or that additional private guest or in-law space you are in need of. Additionally, the attached 3-bay garage provides you space for your all your toys along with an indoor-outdoor kennel area for your beloved pet companions. Not enough? This home also has a dedicated office space, a laundry room with ½ bath and workout area! Only 8 miles to downtown Bangor! This home won't last! Call me today to make this your next home!
Location
State ME
County Penobscot
Zoning Rural
Direction From US-202 W. Turn R onto Western Ave., .8 mi. turn L onto Mayo Rd., at the end of Mayo Rd., turn R onto Kennebec Rd., .1 mi. turn L onto Back Winterport Rd. Property is located 1.8 miles on the left. Sign is up.
Rooms
Basement Walk-Out Access, Daylight, Finished, Full, Partial, Interior Entry, Unfinished
Primary Bedroom Level First
Bedroom 2 First 12.8X11.9
Bedroom 3 First 12.7X11.9
Bedroom 4 Basement 12.6X12.0
Interior
Interior Features Walk-in Closets, 1st Floor Primary Bedroom w/Bath, Attic, Bathtub, One-Floor Living, Other, Pantry, Shower, Storage
Heating Other, Multi-Zones, Hot Water, Baseboard
Cooling None
Fireplace No
Appliance Washer, Wall Oven, Refrigerator, Microwave, Electric Range, Dryer, Dishwasher, Cooktop
Laundry Laundry - 1st Floor, Main Level
Exterior
Exterior Feature Animal Containment System
Garage 5 - 10 Spaces, Paved, Garage Door Opener, Inside Entrance
Garage Spaces 3.0
Fence Fenced
Pool In Ground
Waterfront No
View Y/N Yes
View Trees/Woods
Roof Type Shingle
Street Surface Paved
Accessibility 32 - 36 Inch Doors, 36 - 48 Inch Halls
Porch Deck, Patio
Parking Type 5 - 10 Spaces, Paved, Garage Door Opener, Inside Entrance
Garage Yes
Exclusions *See Internal Remarks
Building
Lot Description Level, Open Lot, Rolling Slope, Landscaped, Wooded, Near Golf Course, Near Shopping, Near Turnpike/Interstate, Near Town, Rural
Foundation Concrete Perimeter
Sewer Private Sewer, Perc Test On File, Septic Design Available, Septic Existing on Site
Water Private, Well
Architectural Style Ranch
Structure Type Vinyl Siding,Wood Frame
Schools
School District Rsu 22
Others
Restrictions Unknown
Energy Description Pellets, Oil
Financing Conventional
Read Less Info
Want to know what your home might be worth? Contact us for a FREE valuation!

Our team is ready to help you sell your home for the highest possible price ASAP

GET MORE INFORMATION

Paul Rondeau
Broker Associate | License ID: BA923327
Broker Associate License ID: BA923327



