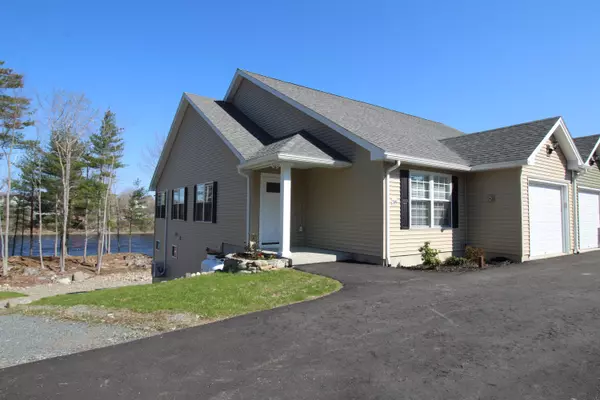Bought with Bean Group
For more information regarding the value of a property, please contact us for a free consultation.
Key Details
Sold Price $279,900
Property Type Residential
Sub Type Condominium
Listing Status Sold
Square Footage 1,412 sqft
Subdivision Tbd
MLS Listing ID 1488949
Sold Date 06/30/21
Style Ranch
Bedrooms 2
Full Baths 2
HOA Fees $135/mo
HOA Y/N Yes
Abv Grd Liv Area 1,412
Originating Board Maine Listings
Year Built 2020
Annual Tax Amount $1,271
Tax Year 2020
Lot Size 1.390 Acres
Acres 1.39
Property Description
Enjoy one level living and a view in this brand new ranch on the banks of the Penobscot River. With the finishing touches complete, this 1400 sq ft home offers an open living space that spans 35 feet with a corner fireplace, heat pump, & sliding glass doors to an over sized deck. Kitchen extras include cabinets that are full to the ceiling providing great storage, gas range with exhaust hood that is vented to outside & service bar that seats up to 3 people. The master suite hosts a full bathroom with separated toilet room, oversized walk-in closet with double hung closet shelves and rails and a river view. The second bedroom is convenient to the main bath on the other end of the home. Condo includes not just one but two linen closets. Complete with a heated one car attached garage, and a must see basement! This full walk-out basement is uniquely constructed to have 16ft ceilings allowing for future expansion which can include a loft level (210 sqft) and/or a family room/3rd bedroom (700sq ft). Another 480 sq ft section of the basement has a 6 ft wide x 7 ft tall garage door allowing storage for ATVs, kayaks, snowmobile, boat and trailer. More extra space is a room beyond the basement garage with 110 sq ft for a workshop or even a great wine cellar! With 160 feet of water frontage you have access for boating and kayaking on the river. Just across the river from Old Town, 5 miles to the University of Maine in Orono, and 12 miles to Bangor Airport. Be sure to watch the 3D tour!
Location
State ME
County Penobscot
Zoning mix res
Body of Water Penobscot River
Rooms
Basement Walk-Out Access, Daylight, Full, Interior Entry
Primary Bedroom Level First
Master Bedroom First 11.25X10.75
Living Room First 12.5X17.5
Dining Room First 17.5X15.75 Heat Stove
Kitchen First 11.5X10.75 Island
Interior
Interior Features 1st Floor Bedroom, 1st Floor Primary Bedroom w/Bath, Bathtub, One-Floor Living, Shower, Primary Bedroom w/Bath
Heating Multi-Zones, Hot Water, Heat Pump, Direct Vent Furnace, Baseboard
Cooling Heat Pump
Fireplaces Number 1
Fireplace Yes
Appliance Washer, Refrigerator, Microwave, Gas Range, Dryer, Dishwasher
Laundry Laundry - 1st Floor, Main Level
Exterior
Garage 1 - 4 Spaces, Paved, Garage Door Opener, Inside Entrance, Heated Garage
Garage Spaces 1.0
Waterfront Yes
Waterfront Description River
View Y/N No
Roof Type Shingle
Street Surface Paved
Porch Deck
Parking Type 1 - 4 Spaces, Paved, Garage Door Opener, Inside Entrance, Heated Garage
Garage Yes
Building
Lot Description Open Lot, Rolling Slope, Landscaped, Neighborhood, Rural
Foundation Concrete Perimeter
Sewer Public Sewer
Water Public
Architectural Style Ranch
Structure Type Vinyl Siding,Wood Frame
New Construction Yes
Others
HOA Fee Include 135.0
Energy Description Electric, Gas Bottled
Read Less Info
Want to know what your home might be worth? Contact us for a FREE valuation!

Our team is ready to help you sell your home for the highest possible price ASAP

GET MORE INFORMATION

Paul Rondeau
Broker Associate | License ID: BA923327
Broker Associate License ID: BA923327



