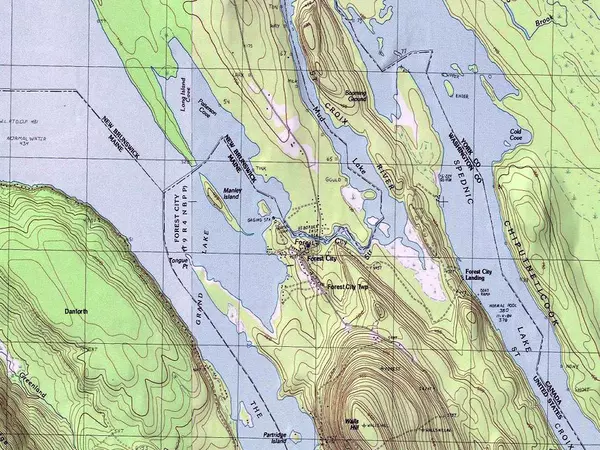Bought with North Star Realty
For more information regarding the value of a property, please contact us for a free consultation.
Key Details
Sold Price $139,000
Property Type Residential
Sub Type Single Family Residence
Listing Status Sold
Square Footage 1,100 sqft
MLS Listing ID 1428814
Sold Date 06/25/21
Style Ranch
Bedrooms 2
Full Baths 1
Half Baths 1
HOA Y/N No
Abv Grd Liv Area 1,100
Originating Board Maine Listings
Year Built 1983
Annual Tax Amount $930
Tax Year 2019
Lot Size 1.000 Acres
Acres 1.0
Property Description
Looking For One Floor, Modern Construction AND Affordable Operating Costs? Just Found Your Maine Vacation Waterfront Home! Forest City Is A Unique Hidden Gem. Far Away From Tourist Traps And People.
Solid, Rugged Construction Ranch Style Home! Screened In Porch, Open Deck, Attached Garage! Brick Hearth In Living Room For Vermont Casting Fireplace Stove. Library, 2 Bedrooms, Laundry Room, 1.5 Baths! Full Cement Basement With Walk Out Bulkhead Entrance. Pull Down Garage Overhead Storage!
Clean Oil Hot Water Heating, Wood Stove In Cellar & Living Room! Bar In Circa 1983 Kitchen Extends To Dining Room With Glass Sliders To Open Deck. Enjoy The Screened In Porch Over Looking L-O-N-G Deep Lawn! Shade Trees For Song Birds And Fall Colors Line Sides Of Lawn That Borders The St Croix River That Leads To East Grand Lake! Video!
Paved Drive, Vermont Slate, Modern Concrete Private Septic, Drilled Well. Get Away From Rat Race, Explore Downeast ME. Looking For Peace & Quiet, No Repairs
Location
State ME
County Washington
Zoning Shoreland
Body of Water St Croix River
Rooms
Basement Walk-Out Access, Full, Exterior Entry, Bulkhead, Interior Entry, Unfinished
Primary Bedroom Level First
Master Bedroom First 14.0X12.0
Living Room First 18.0X14.0
Dining Room First 15.0X10.0 Dining Area
Kitchen First 15.0X11.0 Eat-in Kitchen
Interior
Interior Features 1st Floor Bedroom, Bathtub, Other
Heating Hot Water, Baseboard, Hot Air
Cooling Other
Fireplace No
Appliance Refrigerator, Microwave, Electric Range, Dishwasher
Laundry Built-Ins, Laundry - 1st Floor, Main Level, Washer Hookup
Exterior
Garage 5 - 10 Spaces, Paved, On Site, Storage
Garage Spaces 1.0
Waterfront Yes
Waterfront Description River
View Y/N Yes
View Scenic, Trees/Woods
Roof Type Shingle
Street Surface Paved
Accessibility Other Accessibilities
Porch Deck, Porch, Screened
Parking Type 5 - 10 Spaces, Paved, On Site, Storage
Garage Yes
Building
Lot Description Level, Open Lot, Rolling Slope, Landscaped, Intown, Near Public Beach
Foundation Concrete Perimeter
Sewer Private Sewer, Septic Existing on Site
Water Private, Well
Architectural Style Ranch
Structure Type Shingle Siding,Wood Frame
Schools
School District Rsu 84/Msad 14
Others
Energy Description Wood, Oil
Read Less Info
Want to know what your home might be worth? Contact us for a FREE valuation!

Our team is ready to help you sell your home for the highest possible price ASAP

GET MORE INFORMATION

Paul Rondeau
Broker Associate | License ID: BA923327
Broker Associate License ID: BA923327



