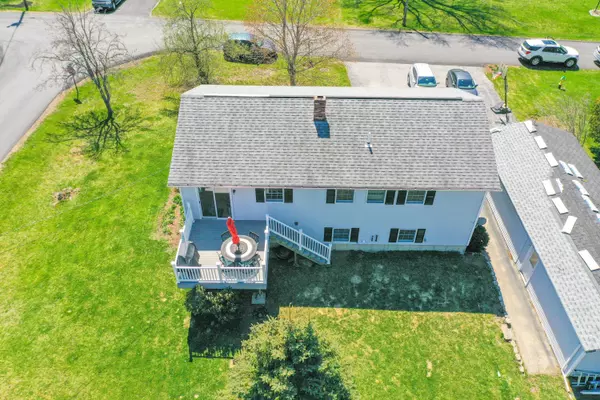Bought with EXP Realty
For more information regarding the value of a property, please contact us for a free consultation.
Key Details
Sold Price $232,000
Property Type Residential
Sub Type Single Family Residence
Listing Status Sold
Square Footage 1,632 sqft
MLS Listing ID 1489152
Sold Date 06/25/21
Style Raised Ranch,Split Entry
Bedrooms 3
Full Baths 2
Half Baths 1
HOA Y/N No
Abv Grd Liv Area 1,008
Originating Board Maine Listings
Year Built 1985
Annual Tax Amount $3,778
Tax Year 2020
Lot Size 9,583 Sqft
Acres 0.22
Property Description
This Split Entry is awaiting a NEW Owner to call it HOME. Looking for that Neighborhood setting? 20 Stoneybrook is just what you have been waiting for. This home features a finished Lower level with Family Room, office/ 4th Bedroom and a full bath. The Main floor has a Kitchen Dining room at the back of the home with a beautiful sunny front Living Room. There are 2 Bedrooms,common bath and a Master Bedroom with a 1/2 bath. This home is situated on a corner lot. Do your morning and evening walks without leaving your neighborhood. The Sellers have gone ahead and had the home Pre Inspected By Certified Home Inspections INC and will be available to the buyers whom make an offer.
Location
State ME
County Penobscot
Zoning RESIDENTIAL
Direction South on Main Street (Rt. 1A) from the Paul Bunyan Statue approximately 3 miles. Take a right on Sunset Ave, Take left onto Edgewood and right onto Stoneybrook. House is on the corner.
Rooms
Basement Finished, Full, Walk-Out Access
Primary Bedroom Level First
Master Bedroom First 10.0X13.0
Bedroom 2 First 10.0X9.0
Living Room First 12.0X18.0
Dining Room First 11.0X7.0 Dining Area
Kitchen First 11.0X11.0
Family Room Basement
Interior
Interior Features Bathtub, Other, Storage, Primary Bedroom w/Bath
Heating Hot Water, Baseboard
Cooling None
Fireplace No
Appliance Refrigerator, Electric Range, Dishwasher
Exterior
Garage 1 - 4 Spaces, Paved, Garage Door Opener, Detached, Inside Entrance
Garage Spaces 2.0
Waterfront No
View Y/N Yes
View Scenic
Roof Type Shingle
Street Surface Paved
Porch Deck
Parking Type 1 - 4 Spaces, Paved, Garage Door Opener, Detached, Inside Entrance
Garage Yes
Building
Lot Description Corner Lot, Level, Open Lot, Landscaped, Intown, Near Shopping, Neighborhood, Subdivided, Near Public Transit
Foundation Concrete Perimeter
Sewer Public Sewer
Water Public
Architectural Style Raised Ranch, Split Entry
Structure Type Vinyl Siding,Wood Frame
Schools
School District Rsu 22
Others
Restrictions Yes
Energy Description Oil
Financing Conventional
Read Less Info
Want to know what your home might be worth? Contact us for a FREE valuation!

Our team is ready to help you sell your home for the highest possible price ASAP

GET MORE INFORMATION

Paul Rondeau
Broker Associate | License ID: BA923327
Broker Associate License ID: BA923327



