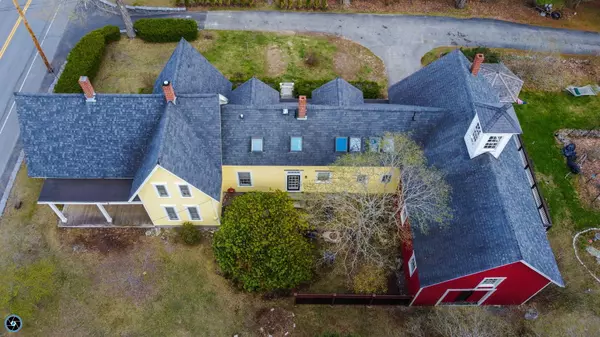Bought with Realty ONE Group - Compass
For more information regarding the value of a property, please contact us for a free consultation.
Key Details
Sold Price $389,900
Property Type Residential
Sub Type Single Family Residence
Listing Status Sold
Square Footage 2,716 sqft
MLS Listing ID 1489464
Sold Date 06/21/21
Style Farmhouse
Bedrooms 4
Full Baths 2
Half Baths 1
HOA Y/N No
Abv Grd Liv Area 2,716
Originating Board Maine Listings
Year Built 1863
Annual Tax Amount $3,786
Tax Year 2020
Lot Size 1.020 Acres
Acres 1.02
Property Description
A rare opportunity to own the former estate of O.B. Dwinal, this modern, yet classic Farmhouse surely has it all. Close to town, but on a very private lot, just a short drive to both Thompson and Long Lake, and seven minutes to Poland Highschool, makes this a perfect location for all. Upon arrival you'll notice the new custom stone wall, fresh exterior paint, and stunning landscaping with lilacs, lupines galore, peonies, apple trees, rhododendrons, quince and many others. The screened in Gazebo, large back yard, and deck make this the perfect home for grilling and entertaining. Enter through the front door into a Custom Kennebec Company kitchen with Sub-Zero refrigerator, a Thermador Professional gas stove with grill and double oven, granite countertops, and a large island with storage, seating, and built in shelving. Through the pocket door, find a great sized pantry and coffee bar. Off the kitchen area there is a half bathroom for guests, and a separate room containing a Kennebec Company constructed bar area with sink, a wine fridge, and the back door, which exits to a fenced area - great for summer nights. This exceptional home has 4 bedrooms, 2.5 bathrooms, a large living room, dining area, library, and a parlor - providing all of the necessary space for family gatherings, or remote work and schooling. Enjoy the gas fireplace, high ceilings, crown molding throughout, genuine craftsmanship from Builders Morse and Doak, and professionally designed wallpaper created for the Victorian period of the home. With an abundance of light coming through the skylights in the primary bedroom and bathroom, original staircase in Foyer, hardwood flooring, and a crystal, and antique chandelier, this unique Farmhouse has everything you need. The 23x48 3 story barn with original wide floor boards and beams is stunning and offers lots of space for storage. This historic home has made years of special memories, and now is the time to create your own
Location
State ME
County Androscoggin
Zoning Res
Rooms
Basement Interior Entry, Unfinished
Master Bedroom Second
Bedroom 2 Second
Bedroom 3 Second
Bedroom 4 Second
Dining Room First
Family Room First
Interior
Interior Features Bathtub, Pantry, Shower, Storage
Heating Hot Water, Forced Air, Baseboard
Cooling None
Fireplaces Number 1
Fireplace Yes
Appliance Washer, Refrigerator, Gas Range, Dryer, Disposal, Dishwasher
Exterior
Garage 5 - 10 Spaces, Paved, Inside Entrance
Garage Spaces 2.0
Fence Fenced
Waterfront No
View Y/N No
Roof Type Pitched,Shingle
Porch Deck, Porch
Parking Type 5 - 10 Spaces, Paved, Inside Entrance
Garage Yes
Building
Lot Description Open Lot, Sidewalks, Intown, Near Town
Foundation Brick/Mortar
Sewer Public Sewer
Water Public
Architectural Style Farmhouse
Structure Type Clapboard,Wood Frame
Others
Security Features Security System
Energy Description Propane, Oil
Financing FHA
Read Less Info
Want to know what your home might be worth? Contact us for a FREE valuation!

Our team is ready to help you sell your home for the highest possible price ASAP

GET MORE INFORMATION

Paul Rondeau
Broker Associate | License ID: BA923327
Broker Associate License ID: BA923327



