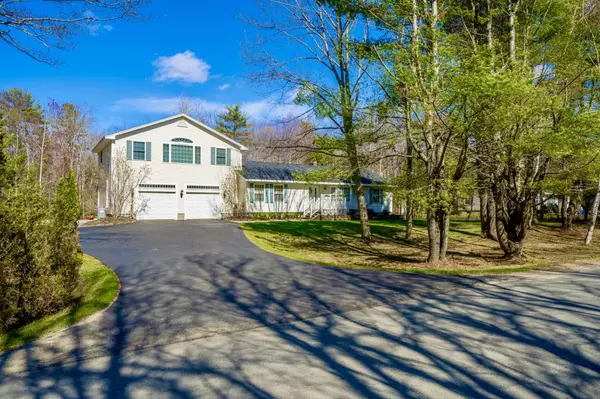Bought with F.O. Bailey Real Estate
For more information regarding the value of a property, please contact us for a free consultation.
Key Details
Sold Price $402,500
Property Type Residential
Sub Type Single Family Residence
Listing Status Sold
Square Footage 3,444 sqft
MLS Listing ID 1489194
Sold Date 06/18/21
Style Contemporary,Multi-Level,Ranch
Bedrooms 4
Full Baths 3
HOA Y/N No
Abv Grd Liv Area 2,352
Originating Board Maine Listings
Year Built 1998
Annual Tax Amount $4,041
Tax Year 2020
Lot Size 2.410 Acres
Acres 2.41
Property Description
Welcome to Searsmont, a beautiful rural community that sits a short commute away from both Camden and Belfast. This exceptionally maintained home has many upgrades including new roof, composite decking and appliances. As you pull into the recently paved driveway you'll find new concrete pathway to the front door. From there you'll be welcomed into this well laid out home and versatile layout. On the first floor you have a living and dining area open to the kitchen, a full bathroom, laundry, bedroom and a small office. There is an additional first floor bedroom with it's own full bath and large closets. Upstairs, you'll find an expansive primary bedroom with four closets and a large and comfortable en suite bathroom.The basement is semi-finished with a pool table and bar room, two fitness rooms, and a separate space for utilities. Back up to the main floor you'll be drawn out onto the Sun Porch. A favorite spot to gather, it's filled with sunlight and overlooks the back yard, expansive deck and swimming pool! Enjoy your outdoor space, entertain family and friends and enjoy the beautiful perennial flowers and mature landscaping.
Location
State ME
County Waldo
Zoning Residential
Direction From Searsmont Village or Rt 173, Turn onto Moody Mountain Road. Turn onto Muzzy Ridge Road. Home is the First property on the left after the Consolidated Communications building.
Rooms
Other Rooms Rec Room
Basement Bulkhead, Finished, Full, Exterior Entry, Interior Entry, Unfinished
Primary Bedroom Level Second
Master Bedroom First
Bedroom 3 First
Living Room First
Dining Room First Dining Area
Kitchen First
Interior
Interior Features Walk-in Closets, 1st Floor Bedroom, 1st Floor Primary Bedroom w/Bath, Bathtub, One-Floor Living, Other, Shower, Storage, Primary Bedroom w/Bath
Heating Stove, Space Heater, Heat Pump, Direct Vent Heater, Baseboard
Cooling Heat Pump
Fireplace No
Appliance Washer, Refrigerator, Gas Range, Dryer, Dishwasher
Laundry Laundry - 1st Floor, Main Level
Exterior
Garage 5 - 10 Spaces, Paved, Inside Entrance
Garage Spaces 2.0
Fence Fenced
Pool In Ground
Waterfront No
View Y/N Yes
View Trees/Woods
Roof Type Shingle
Street Surface Paved
Porch Deck, Glass Enclosed
Parking Type 5 - 10 Spaces, Paved, Inside Entrance
Garage Yes
Building
Lot Description Level, Landscaped, Wooded, Near Town, Rural
Foundation Concrete Perimeter
Sewer Septic Existing on Site
Water Well
Architectural Style Contemporary, Multi-Level, Ranch
Structure Type Vinyl Siding,Modular,Wood Frame
Others
Security Features Security System
Energy Description Propane, Oil, Electric
Financing Conventional
Read Less Info
Want to know what your home might be worth? Contact us for a FREE valuation!

Our team is ready to help you sell your home for the highest possible price ASAP

GET MORE INFORMATION

Paul Rondeau
Broker Associate | License ID: BA923327
Broker Associate License ID: BA923327



