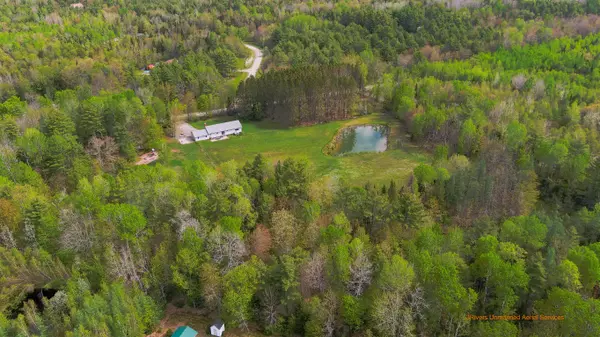Bought with Realty of Maine
For more information regarding the value of a property, please contact us for a free consultation.
Key Details
Sold Price $290,000
Property Type Residential
Sub Type Single Family Residence
Listing Status Sold
Square Footage 2,576 sqft
MLS Listing ID 1492052
Sold Date 06/17/21
Style Ranch
Bedrooms 3
Full Baths 2
Half Baths 1
HOA Y/N No
Abv Grd Liv Area 1,680
Originating Board Maine Listings
Year Built 1978
Annual Tax Amount $2,480
Tax Year 2020
Lot Size 11.000 Acres
Acres 11.0
Property Description
Newly renovated ranch surrounded by fields and tall pines on 11 acres! Out in the country but only 1.5 miles to town for restaurants, river front park and down town. 3 bedrooms 2 full baths on first floor, Fireplace in huge living room along with heat pump to make it comfortable for friends gatherings or just quiet evening reading time. Open kitchen, dining room with French doors looking out to the open fields and tall trees in the distance. Primary bedroom with huge closet and full bath. Finished basement with half bath, currently used as home based day care, would make a great home office or huge family room. Oil hot water baseboard boiler and wood hot air furnace provide choice of heating sources, along with automatic whole-house generator, you would never be afraid of losing power and/or heat. Attached 2-car garage, another detached 2-car garage for your toys and storage. Small farm pond provides evening frog chorus on the summer nights. Direct access to trails. The small town of Milo in Central Maine is the gateway to Baxter State Park and northern Maine woods.
Location
State ME
County Piscataquis
Zoning Rural
Rooms
Basement Finished, Full, Exterior Entry, Bulkhead, Interior Entry
Primary Bedroom Level First
Bedroom 2 First 11.0X12.6
Bedroom 3 First 10.0X12.6
Living Room First 15.0X29.0
Dining Room First 14.0X10.0
Kitchen First 14.0X20.0
Extra Room 1 28.0X19.0
Family Room Basement
Interior
Interior Features 1st Floor Bedroom, 1st Floor Primary Bedroom w/Bath, Bathtub, Shower, Storage, Primary Bedroom w/Bath
Heating Hot Water, Heat Pump, Forced Air, Baseboard
Cooling Heat Pump
Fireplaces Number 1
Fireplace Yes
Exterior
Garage 5 - 10 Spaces, Gravel, Garage Door Opener, Detached, Inside Entrance
Garage Spaces 4.0
Fence Fenced
Waterfront No
View Y/N No
Roof Type Shingle
Street Surface Paved
Porch Patio
Parking Type 5 - 10 Spaces, Gravel, Garage Door Opener, Detached, Inside Entrance
Garage Yes
Building
Lot Description Level, Open Lot, Landscaped, Wooded, Near Town, Rural
Foundation Concrete Perimeter
Sewer Private Sewer, Septic Existing on Site
Water Private, Well
Architectural Style Ranch
Structure Type Vinyl Siding,Wood Frame
Others
Energy Description Wood, Oil, Electric
Read Less Info
Want to know what your home might be worth? Contact us for a FREE valuation!

Our team is ready to help you sell your home for the highest possible price ASAP

GET MORE INFORMATION

Paul Rondeau
Broker Associate | License ID: BA923327
Broker Associate License ID: BA923327



