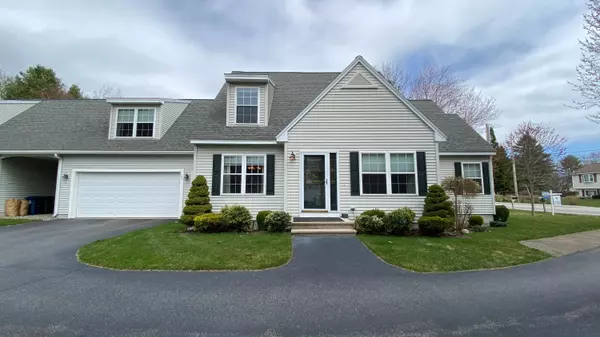Bought with Signature Homes Real Estate Group, LLC
For more information regarding the value of a property, please contact us for a free consultation.
Key Details
Sold Price $462,000
Property Type Residential
Sub Type Single Family Residence
Listing Status Sold
Square Footage 2,426 sqft
MLS Listing ID 1487875
Sold Date 06/11/21
Style Cape
Bedrooms 3
Full Baths 2
Half Baths 1
HOA Y/N No
Abv Grd Liv Area 2,426
Originating Board Maine Listings
Year Built 2005
Annual Tax Amount $6,147
Tax Year 2020
Lot Size 7,405 Sqft
Acres 0.17
Property Description
There is a lot to love with so many custom features in this spacious 2,400 sf, 3BR, 2.5 bath home with attached 2-car garage that has access to a full basement! Radiant 1st floor heat, crown moldings, custom wainscotting, hdwd floors in dining and living room. Large 14 x 15 first floor primary bedroom with cathedral ceilings, hdwd floors, walk-in closet, and private bath. 1st floor laundry room. Living room, dining room, ½ bath and custom kitchen with granite counters, ss appliances and pantry complete 1st level. Upstairs are two spacious bedrooms with closets, full bathroom and a hallway custom closet large enough for a home office, with built shelving and storage! Plus, huge 24 x 17 family room with center gas fireplace, cathedral ceilings, built-in bookcases and Bose stereo surround sound system with speakers. Outside is a private brick patio with pergola perfect for grilling or entertaining, plus underground lawn irrigation system. All this is within close proximity to Turnpike entrance, downtown and beaches!
Location
State ME
County York
Zoning R-2
Rooms
Basement Full, Exterior Only
Primary Bedroom Level First
Bedroom 2 Second
Bedroom 3 Second
Living Room First
Dining Room First
Kitchen First
Family Room Second
Interior
Interior Features Walk-in Closets, 1st Floor Primary Bedroom w/Bath, One-Floor Living, Storage
Heating Radiant, Hot Water, Baseboard
Cooling None
Fireplaces Number 1
Fireplace Yes
Appliance Washer, Refrigerator, Microwave, Electric Range, Dryer, Dishwasher
Laundry Upper Level
Exterior
Garage 1 - 4 Spaces, Paved, Common, Inside Entrance
Garage Spaces 2.0
Waterfront No
View Y/N No
Roof Type Shingle
Parking Type 1 - 4 Spaces, Paved, Common, Inside Entrance
Garage Yes
Building
Lot Description Sidewalks, Landscaped, Intown, Near Turnpike/Interstate
Foundation Concrete Perimeter
Sewer Public Sewer
Water Public
Architectural Style Cape
Structure Type Vinyl Siding,Wood Frame
Others
Restrictions Unknown
Energy Description Oil
Read Less Info
Want to know what your home might be worth? Contact us for a FREE valuation!

Our team is ready to help you sell your home for the highest possible price ASAP

GET MORE INFORMATION

Paul Rondeau
Broker Associate | License ID: BA923327
Broker Associate License ID: BA923327



