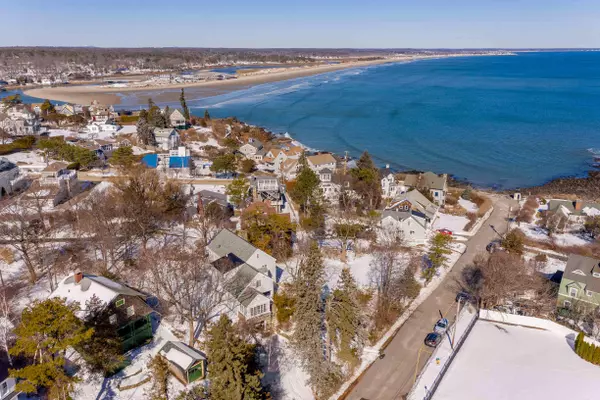Bought with RE/MAX Realty One
For more information regarding the value of a property, please contact us for a free consultation.
Key Details
Sold Price $2,500,000
Property Type Residential
Sub Type Single Family Residence
Listing Status Sold
Square Footage 3,062 sqft
MLS Listing ID 1484515
Sold Date 06/15/21
Style Colonial
Bedrooms 6
Full Baths 2
Half Baths 1
HOA Y/N No
Abv Grd Liv Area 3,062
Originating Board Maine Listings
Year Built 1900
Annual Tax Amount $6,097
Tax Year 2020
Lot Size 0.650 Acres
Acres 0.65
Property Description
Elegantly facing the Atlantic Ocean and famed Marginal Way resides this historic 6 bedroom 2.5 bath residence. This well-maintained home is just over 3,000 square feet of living space, each room has a unique identity, however joined in unison by the hardwood flooring, built-ins, fine details, and the stunning ocean views found throughout. Along with the turn of the century style kitchen with many original features, the main level hosts a formal dining room, a sun-drenched sun room, living room with a wood burning fireplace and a library/den or bedroom, all of which are highlighted by ocean views. The second level accommodates 5 bedrooms and 2 full baths allowing for plenty of room for guests. The lower level features a single car garage, laundry room, workshop, and a large heated room that could be utilized as a home gym or additional storage. The stone patio is an ideal location to take in the sea breezes and the ocean view yard is perfect for hosting outdoor gatherings. Take a short walk to Little Beach and enjoy the white sands, or a little further to Ogunquit Village, Ogunquit Beach, or travel south along the Marginal Way to Perkins Cove. Enjoy the ocean view location at the center of all of Ogunquit's exceptional local restaurants, shops and countless amenities.
Location
State ME
County York
Zoning OFRD
Body of Water Atlantic Ocean
Rooms
Basement Walk-Out Access, Finished, Partial, Interior Entry
Primary Bedroom Level Second
Bedroom 2 Second 14.0X12.0
Bedroom 3 Second 14.0X12.0
Bedroom 4 Second 14.0X12.0
Bedroom 5 Second 14.0X14.0
Living Room First 23.0X15.0
Dining Room First 15.0X14.0 Formal, Built-Ins
Kitchen First 16.0X9.0
Interior
Interior Features Attic, Bathtub
Heating Multi-Zones, Hot Water, Forced Air
Cooling None
Fireplaces Number 2
Fireplace Yes
Appliance Refrigerator, Electric Range
Laundry Washer Hookup
Exterior
Garage 5 - 10 Spaces, Gravel, Underground
Garage Spaces 1.0
Waterfront No
Waterfront Description Ocean
View Y/N Yes
View Scenic
Roof Type Slate
Street Surface Paved
Porch Deck, Patio
Parking Type 5 - 10 Spaces, Gravel, Underground
Garage Yes
Building
Lot Description Open Lot, Intown, Near Golf Course, Near Public Beach, Near Shopping, Near Town, Neighborhood
Foundation Block, Concrete Perimeter
Sewer Public Sewer
Water Public
Architectural Style Colonial
Structure Type Wood Siding,Shingle Siding,Wood Frame
Schools
School District Wells-Ogunquit Csd
Others
Restrictions Unknown
Energy Description Oil
Read Less Info
Want to know what your home might be worth? Contact us for a FREE valuation!

Our team is ready to help you sell your home for the highest possible price ASAP

GET MORE INFORMATION

Paul Rondeau
Broker Associate | License ID: BA923327
Broker Associate License ID: BA923327



