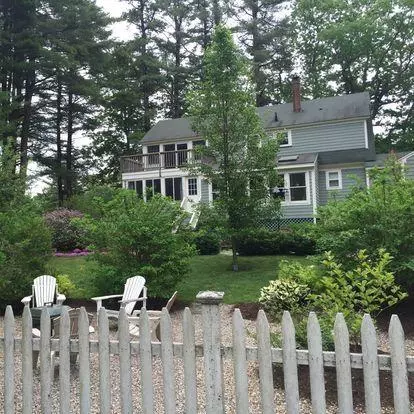Bought with Portside Real Estate Group
For more information regarding the value of a property, please contact us for a free consultation.
Key Details
Sold Price $557,000
Property Type Residential
Sub Type Single Family Residence
Listing Status Sold
Square Footage 2,960 sqft
Subdivision No
MLS Listing ID 1487694
Sold Date 06/10/21
Style Gambrel
Bedrooms 4
Full Baths 4
HOA Y/N No
Abv Grd Liv Area 2,676
Originating Board Maine Listings
Year Built 1945
Annual Tax Amount $4,637
Tax Year 2020
Lot Size 0.940 Acres
Acres 0.94
Property Description
Bright, sunny and charming home surrounded by gorgeous gardens and a variety of birds on a mature, country property.
The living room features maple floors, a gas fireplace with marble surround, built-in bookshelves and a window seat.
French doors lead to a screened-in 3 season porch with waterproof COREtec flooring.
The spacious kitchen includes an eat-in space as well as a large pantry and a granite- topped island.
A spacious room off the kitchen overlooks the back yard and can be used as a sun-room, dining area or office. Large windows and skylights flood the room with sunshine.
Upstairs there are three spacious bedrooms. The large master suite bath features a whirlpool tub, convenient washer and dryer as well as a deck that overlooks the back yard.
There are two finished rooms in the basement for additional space, perfect for a play-room, office or exercise rooms.
Waterproofed an dry!
A charming income producing, legal- accessory-apartment features one bedroom, private bath, kitchen area and living room with cathedral ceilings.
The beautifully landscaped gardens include several 'rooms' with mature plantings and a variety of flowering bushes and trees for enjoyment through all seasons.
Location
State ME
County York
Zoning WKVR
Rooms
Basement Bulkhead, Walk-Out Access, Finished, Full, Exterior Entry, Interior Entry, Unfinished
Master Bedroom Second
Bedroom 2 Second
Bedroom 3 Second
Bedroom 4 First
Living Room First
Dining Room First
Kitchen First Island, Pantry2, Eat-in Kitchen
Interior
Interior Features Attic, Bathtub, In-Law Floorplan, Other, Pantry, Shower, Storage, Primary Bedroom w/Bath
Heating Hot Water, Baseboard
Cooling None
Fireplaces Number 1
Fireplace Yes
Appliance Washer, Refrigerator, Electric Range, Dryer, Dishwasher
Laundry Upper Level
Exterior
Garage 5 - 10 Spaces, Paved, Off Street
Fence Fenced
Waterfront No
View Y/N No
Roof Type Shingle
Porch Deck, Porch, Screened
Parking Type 5 - 10 Spaces, Paved, Off Street
Garage No
Building
Lot Description Corner Lot, Level, Open Lot, Sidewalks, Landscaped, Near Golf Course, Near Public Beach, Near Shopping, Near Turnpike/Interstate, Near Town
Sewer Private Sewer
Water Public
Architectural Style Gambrel
Structure Type Wood Siding,Wood Frame
Schools
School District Rsu 21
Others
Energy Description Oil
Read Less Info
Want to know what your home might be worth? Contact us for a FREE valuation!

Our team is ready to help you sell your home for the highest possible price ASAP

GET MORE INFORMATION

Paul Rondeau
Broker Associate | License ID: BA923327
Broker Associate License ID: BA923327

