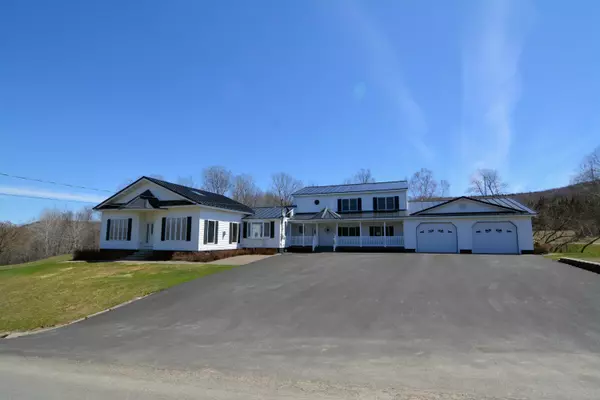Bought with Northern Star Real Estate Services LLC
For more information regarding the value of a property, please contact us for a free consultation.
Key Details
Sold Price $340,000
Property Type Residential
Sub Type Single Family Residence
Listing Status Sold
Square Footage 3,053 sqft
MLS Listing ID 1452562
Sold Date 06/10/21
Style Contemporary
Bedrooms 4
Full Baths 2
HOA Y/N No
Abv Grd Liv Area 3,053
Originating Board Maine Listings
Year Built 1974
Annual Tax Amount $2,710
Tax Year 2019
Lot Size 5.500 Acres
Acres 5.5
Property Description
Beautiful contemporary style home! Immaculate is hardly accurate to describe the 8 room, 4 bedroom home. Two full custom bathrooms both have detailed mahogany entrance doors, walk -in showers, one has claw foot tub and both are beautifully done in every detail. Professional gourmet kitchen with custom cabinets/ top quality appliances! Open concept kitchen /dining living area! Spotless hardwood flooring ! 680 square foot living room has propane fireplace, Frank Loyd Wright art glass windows, Custom ceiling fan, cathedral ceiling, sky lights wall mounted TV stays with the the home! 4 bedrooms all have hard flooring! Office space or den just off the front entrance. Outdoor living space screened in porches, heated in ground pool, Fiberon decking in booth areas. Stone patio and grilling area. 2 car attached garage, 12 x 27 workshop area, 13 x 22 storage area, home security system, rolled seam metal roofing, Generac propane generator! Large rolling 5.50 acre lot has apple tree's, perrenial flowers, trout stream borders rear of the property, landscaped setting area stream side! Too much to list here must see to get the full picture of the property. added perk full time residents qualify for the annual wind farm rebate of $2177 per year for the next 14 years!
Location
State ME
County Aroostook
Zoning Per Town
Direction From Houlton take route 2 south to Smyrna. By the Amish store turn left on to the Timoney lake road. Timoney lake road turns into the Ridge road the property will be on the left at the corner of the Spaulding lake road.
Body of Water Moores Brook
Rooms
Basement Exterior Entry, Bulkhead, Interior Entry, Unfinished
Master Bedroom Second
Bedroom 2 Second
Bedroom 3 Second
Bedroom 4 Second
Living Room First 34.0X20.0
Dining Room First
Kitchen First
Interior
Interior Features Bathtub, Other, Shower, Storage
Heating Radiant, Multi-Zones, Hot Water, Baseboard
Cooling None
Fireplaces Number 1
Fireplace Yes
Appliance Refrigerator, Microwave, Gas Range, Dishwasher
Exterior
Garage 1 - 4 Spaces, Paved, Garage Door Opener, Inside Entrance
Garage Spaces 2.0
Pool In Ground
Waterfront Yes
Waterfront Description Brook
View Y/N Yes
View Fields, Scenic, Trees/Woods
Roof Type Metal,Pitched
Street Surface Paved
Porch Deck, Patio, Porch, Screened
Parking Type 1 - 4 Spaces, Paved, Garage Door Opener, Inside Entrance
Garage Yes
Building
Lot Description Corner Lot, Level, Open Lot, Rolling Slope, Landscaped, Rural
Foundation Concrete Perimeter
Sewer Private Sewer, Septic Existing on Site
Water Private, Well
Architectural Style Contemporary
Structure Type Vinyl Siding,Modular,Wood Frame
Schools
School District Rsu 50
Others
Security Features Security System
Energy Description Propane, Oil
Financing VA
Read Less Info
Want to know what your home might be worth? Contact us for a FREE valuation!

Our team is ready to help you sell your home for the highest possible price ASAP

GET MORE INFORMATION

Paul Rondeau
Broker Associate | License ID: BA923327
Broker Associate License ID: BA923327



