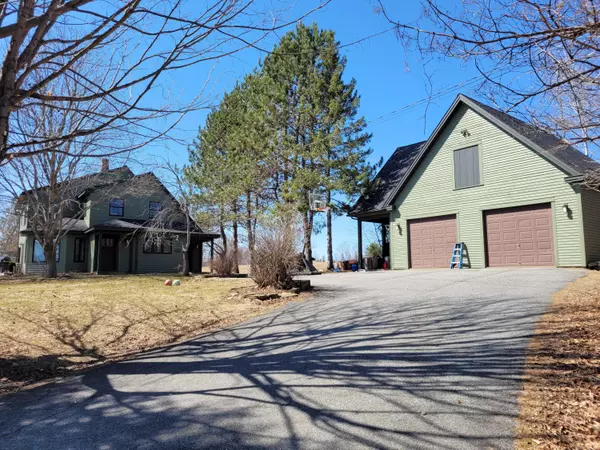Bought with Haggerty Realty
For more information regarding the value of a property, please contact us for a free consultation.
Key Details
Sold Price $320,000
Property Type Residential
Sub Type Single Family Residence
Listing Status Sold
Square Footage 1,855 sqft
MLS Listing ID 1485906
Sold Date 06/01/21
Style Contemporary
Bedrooms 3
Full Baths 2
HOA Y/N No
Abv Grd Liv Area 1,855
Originating Board Maine Listings
Year Built 1990
Annual Tax Amount $3,383
Tax Year 2020
Lot Size 2.220 Acres
Acres 2.22
Property Description
This private one-of-a-kind contemporary is hiding in plain sight, between Lemieux's Orchard and the Quaker Meeting House. Built in 1990, the open floor plan includes a kitchen with vaulted ceilings, and lots of natural materials: cherry cabinets, granite and butcher block counters (2013).
A solar orientation brings plenty of warmth to the sunny dining and living rooms, enhanced by your Vermont Castings woodstove (2nd heat source) – taking the chill out of any wintry New England morning.
Relax in your classic knotty pine sun room, overlooking the private back yard. Rounding out your versatile 1st floor plan are a home office / exercise room, full bath, walk-in shower, with laundry and mud room areas.
Your 2nd floor provides a sitting/reading desk area, three bedrooms and a full bath, accessible from master bedroom or hallway. For your convenience, the windows were recently replaced in 2013, and exterior was stained in 2017.
Entertain or recreate in the back yard – featuring a large 18 x 36 in-ground pool, with patio and garden area in your private setting. And there is plenty of dry storage in your detached 28 x 36 garage with 2nd floor heated bonus room – just waiting for your finishing touch! Welcome home.
Location
State ME
County Kennebec
Zoning Rural
Rooms
Basement Not Applicable
Primary Bedroom Level Second
Bedroom 2 Second
Bedroom 3 Second
Living Room First
Kitchen First
Interior
Interior Features Bathtub, Pantry, Shower
Heating Stove, Multi-Zones, Hot Water, Baseboard
Cooling None
Fireplace No
Appliance Washer, Refrigerator, Microwave, Gas Range, Dryer, Dishwasher
Laundry Laundry - 1st Floor, Main Level, Washer Hookup
Exterior
Garage 11 - 20 Spaces, Paved, Garage Door Opener, Detached, Storage
Garage Spaces 2.0
Fence Fenced
Pool In Ground
Waterfront No
View Y/N Yes
View Fields, Trees/Woods
Roof Type Shingle
Street Surface Paved
Porch Deck
Parking Type 11 - 20 Spaces, Paved, Garage Door Opener, Detached, Storage
Garage Yes
Building
Lot Description Level, Rolling Slope, Rural
Foundation Concrete Perimeter, Slab
Sewer Private Sewer
Water Private
Architectural Style Contemporary
Structure Type Other,Clapboard,Wood Frame
Others
Energy Description Propane, Wood
Read Less Info
Want to know what your home might be worth? Contact us for a FREE valuation!

Our team is ready to help you sell your home for the highest possible price ASAP

GET MORE INFORMATION

Paul Rondeau
Broker Associate | License ID: BA923327
Broker Associate License ID: BA923327



