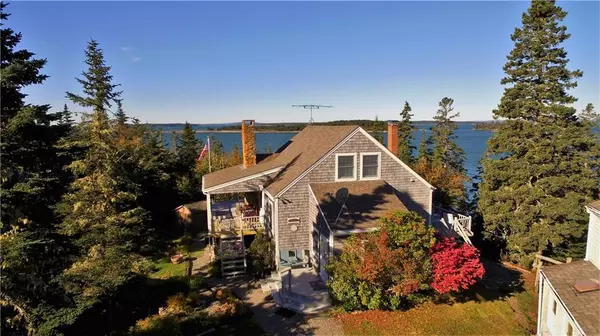Bought with Better Homes & Gardens Real Estate/The Masiello Group
For more information regarding the value of a property, please contact us for a free consultation.
Key Details
Sold Price $500,000
Property Type Residential
Sub Type Single Family Residence
Listing Status Sold
Square Footage 3,085 sqft
Subdivision Cape Split Association
MLS Listing ID 1440206
Sold Date 05/28/21
Style Contemporary,Cape,Multi-Level,Other Style
Bedrooms 4
Full Baths 4
Half Baths 1
HOA Fees $39/ann
HOA Y/N Yes
Abv Grd Liv Area 2,660
Originating Board Maine Listings
Year Built 1979
Annual Tax Amount $8,163
Tax Year 19
Lot Size 2.100 Acres
Acres 2.1
Property Description
VIEWS OF CADILLAC MOUNTAIN WITH EXCEPTIONAL GRANITE BEACH! This family compound features 295 ft. of beautiful coastline, direct water access, and a very private retreat for friends & family. Main home (custom American Post & Beam construction) boasts 3 living levels, master bedroom suite, separate guest suite on lower level w/den, 2 (upper & lower) decks w/fenced court yard, vaulted ceilings, exquisite views. Separate guest house features 2 individual apartments w/open living kitchen & dining areas, full baths & private bedrooms, private deck space for each unit. Large covered 20'x40' RV port w/electricity. Extremely private wooded property w/meandering driveway. Large 2-car garage w/full 2nd level can be finished for recreational use. Property features large upper & lower storage spaces as well as another outbuilding. Common beach area at Whale Cove, common 26 acre wooded lot w/trails, Association dock w/mooring available for an additional yearly fee.
Location
State ME
County Washington
Zoning residential
Body of Water Pleasant Bay
Rooms
Basement Finished, Full, Walk-Out Access
Primary Bedroom Level Second
Master Bedroom Basement
Bedroom 2 First
Bedroom 3 Second
Living Room First
Dining Room First Cathedral Ceiling, Dining Area
Kitchen First Breakfast Nook, Pantry2, Heat Stove7, Heat Stove Hookup12, Eat-in Kitchen
Interior
Interior Features 1st Floor Bedroom, Attic, Bathtub, In-Law Floorplan, Other, Shower, Storage, Primary Bedroom w/Bath
Heating Stove, Other, Multi-Zones, Hot Water, Baseboard
Cooling None
Fireplaces Number 1
Fireplace Yes
Appliance Washer, Refrigerator, Microwave, Electric Range, Dryer, Dishwasher
Laundry Laundry - 1st Floor, Main Level
Exterior
Garage 1 - 4 Spaces, Gravel, On Site, Other, Garage Door Opener, Detached, Storage
Garage Spaces 2.0
Waterfront Yes
Waterfront Description Bay,Ocean
View Y/N Yes
View Scenic
Roof Type Shingle
Street Surface Gravel
Porch Deck, Patio, Porch
Road Frontage Private
Parking Type 1 - 4 Spaces, Gravel, On Site, Other, Garage Door Opener, Detached, Storage
Garage Yes
Building
Lot Description Rolling Slope, Landscaped, Wooded, Near Public Beach, Neighborhood, Rural, Subdivided
Foundation Concrete Perimeter
Sewer Private Sewer, Septic Design Available, Septic Existing on Site
Water Private, Well
Architectural Style Contemporary, Cape, Multi-Level, Other Style
Structure Type Shingle Siding,Post & Beam,Wood Frame
Others
HOA Fee Include 475.0
Restrictions Yes
Energy Description Wood, Oil, Electric
Financing Cash
Read Less Info
Want to know what your home might be worth? Contact us for a FREE valuation!

Our team is ready to help you sell your home for the highest possible price ASAP

GET MORE INFORMATION

Paul Rondeau
Broker Associate | License ID: BA923327
Broker Associate License ID: BA923327



