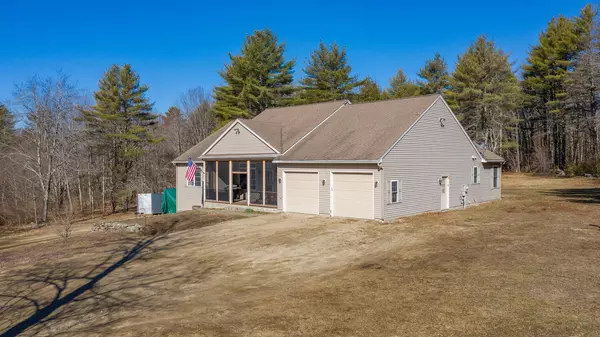Bought with Keller Williams Realty
For more information regarding the value of a property, please contact us for a free consultation.
Key Details
Sold Price $550,000
Property Type Residential
Sub Type Single Family Residence
Listing Status Sold
Square Footage 3,855 sqft
MLS Listing ID 1485975
Sold Date 05/25/21
Style Ranch
Bedrooms 3
Full Baths 3
HOA Y/N No
Abv Grd Liv Area 2,620
Originating Board Maine Listings
Year Built 1998
Annual Tax Amount $5,694
Tax Year 2020
Lot Size 8.400 Acres
Acres 8.4
Property Description
This is not your typical ranch style home! Come see this sun filled spacious 2620 sf home offering 4+ bedrooms & 2.5 baths on 8 private acres. As you enter the home from the front screened porch you will gravitate across the open floor plan by the front office, enjoying an open living area with working fireplace to the newly renovated kitchen with granite countertops, stainless appliances, counter to ceiling subway tiling, walk in pantry and an abundance of cabinetry with soft close doors/hinges. Walk out the back sliders to the private patio overlooking the expansive backyard and wooded buffer. The property additionally offers a daylight walkout or drive out finished lower level that can be used simply as overflow, an in-law apartment or a possible rental option. The space offers 1235 sf of additional living space that includes an open living & kitchen area, full bath, bedroom and additional room that could be used as a 2nd bedroom, an office or weight room. Plus a 1-2 car garage with direct access.
Location
State ME
County York
Zoning SLR/RR
Rooms
Basement Walk-Out Access, Daylight, Finished, Full, Interior Entry
Primary Bedroom Level First
Master Bedroom First
Bedroom 2 First
Bedroom 3 First
Living Room First
Dining Room First
Kitchen First Island, Skylight20, Pantry2, Eat-in Kitchen
Family Room Basement
Interior
Interior Features Walk-in Closets, 1st Floor Bedroom, 1st Floor Primary Bedroom w/Bath, Attic, Bathtub, In-Law Floorplan, One-Floor Living, Pantry, Primary Bedroom w/Bath
Heating Multi-Zones, Hot Water, Baseboard
Cooling None
Fireplaces Number 1
Fireplace Yes
Appliance Washer, Refrigerator, Electric Range, Dryer, Dishwasher
Laundry Laundry - 1st Floor, Main Level, Washer Hookup
Exterior
Garage 5 - 10 Spaces, Gravel, Garage Door Opener, Inside Entrance, Storage
Garage Spaces 3.0
Waterfront No
View Y/N Yes
View Scenic
Roof Type Shingle
Street Surface Paved
Porch Patio, Screened
Parking Type 5 - 10 Spaces, Gravel, Garage Door Opener, Inside Entrance, Storage
Garage Yes
Building
Lot Description Open Lot, Rolling Slope, Wooded, Near Town, Rural
Foundation Concrete Perimeter
Sewer Private Sewer, Septic Design Available
Water Private, Well
Architectural Style Ranch
Structure Type Vinyl Siding,Clapboard,Wood Frame
Others
Restrictions Unknown
Energy Description Oil
Read Less Info
Want to know what your home might be worth? Contact us for a FREE valuation!

Our team is ready to help you sell your home for the highest possible price ASAP

GET MORE INFORMATION

Paul Rondeau
Broker Associate | License ID: BA923327
Broker Associate License ID: BA923327



