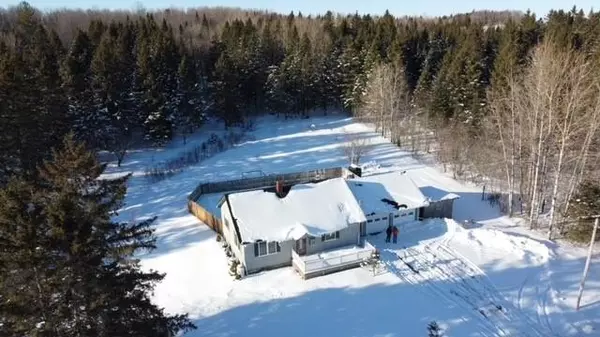Bought with Riverside Realty
For more information regarding the value of a property, please contact us for a free consultation.
Key Details
Sold Price $138,500
Property Type Residential
Sub Type Single Family Residence
Listing Status Sold
Square Footage 1,512 sqft
MLS Listing ID 1481886
Sold Date 05/26/21
Style Ranch
Bedrooms 3
Full Baths 1
HOA Y/N No
Abv Grd Liv Area 1,512
Originating Board Maine Listings
Year Built 1981
Annual Tax Amount $2,478
Tax Year 2020
Lot Size 2.240 Acres
Acres 2.24
Property Description
Well Built 2 Plus BR 1BA Ranch home with finished Attic with new heat pump. Located on 2.24 wooded acres in the country but just 1 mile from the new Ashland School. Apple trees attract local deer which thrive in the back woods with a small pond. Grape vines are nestled on top of the fence which surrounds an inground 20 x 40 swimming pool. Home can be heated with an outside wood furnace with basement oil furnace back up. Relax on the new 10 x 22 front deck to enjoy country views. After a refreshing swim in the pool, relax in the basement hot tub. Complete with an attached 2 car garage, woodshed and screened in back porch. If you enjoy wildlife, Maine Whitetail Deer love this property and the apple trees and small pond. Home is vacant and ready to move into with your finishing touches.
Location
State ME
County Aroostook
Zoning Rural
Direction Just 1 mile south of Downtown Ashland on the Frenchville Road.
Body of Water Small Pond
Rooms
Basement Brick/Mortar, Full, Sump Pump, Interior Entry
Master Bedroom First 13.8X13.6
Bedroom 2 First 13.8X9.6
Bedroom 3 Second 15.6X9.0
Living Room First 21.0X13.2
Kitchen First 14.3X10.0
Extra Room 1 19.6X9.0
Interior
Interior Features 1st Floor Bedroom, Attic, Bathtub
Heating Hot Water, Heat Pump, External Heating Plant, Baseboard
Cooling Heat Pump
Fireplace No
Appliance Washer, Refrigerator, Microwave, Gas Range, Dryer, Dishwasher
Laundry Laundry - 1st Floor, Main Level
Exterior
Garage 1 - 4 Spaces, Paved, On Site
Garage Spaces 2.0
Fence Fenced
Pool In Ground
Waterfront Yes
Waterfront Description Pond
View Y/N Yes
View Fields, Trees/Woods
Roof Type Metal
Street Surface Paved
Accessibility 32 - 36 Inch Doors, Level Entry
Porch Deck, Screened
Parking Type 1 - 4 Spaces, Paved, On Site
Garage Yes
Building
Lot Description Level, Wooded, Near Town, Rural
Foundation Concrete Perimeter
Sewer Private Sewer, Septic Design Available, Septic Existing on Site
Water Private, Well
Architectural Style Ranch
Structure Type Wood Siding,Wood Frame
Others
Energy Description Wood, Oil, Gas Bottled
Financing FHA
Read Less Info
Want to know what your home might be worth? Contact us for a FREE valuation!

Our team is ready to help you sell your home for the highest possible price ASAP

GET MORE INFORMATION

Paul Rondeau
Broker Associate | License ID: BA923327
Broker Associate License ID: BA923327



