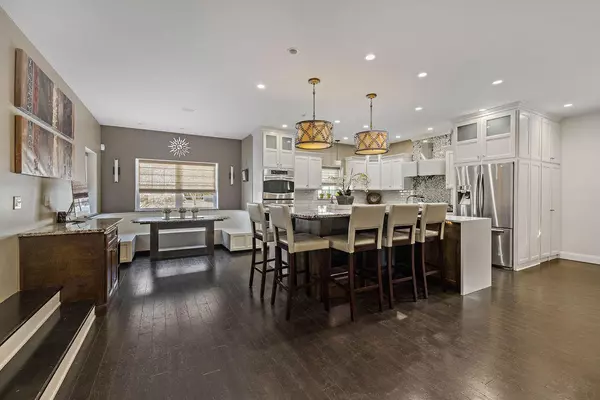Bought with Keller Williams Realty
For more information regarding the value of a property, please contact us for a free consultation.
Key Details
Sold Price $510,000
Property Type Residential
Sub Type Single Family Residence
Listing Status Sold
Square Footage 5,244 sqft
MLS Listing ID 1477902
Sold Date 05/14/21
Style Contemporary
Bedrooms 4
Full Baths 3
Half Baths 2
HOA Y/N No
Abv Grd Liv Area 5,244
Originating Board Maine Listings
Year Built 1980
Annual Tax Amount $6,842
Tax Year 2020
Lot Size 1.060 Acres
Acres 1.06
Property Description
You will be amazed by this one of a kind home on a double lot close to everything in Skowhegan. Professionally designed and decorated, every single detail of this home was well thought out and tastefully done. The modern kitchen is absolutely stunning with a cozy breakfast nook and two-toned custom cabinets, stainless steel appliances, gas stove, and quartz and granite countertops. This space is perfect for entertaining with the open concept lighted bar with two wine fridges, and seating around a gas fireplace and entertainment center, as well as a formal dining room. Plenty of space to relax with guests in the space downstairs with room for a sauna and sliding glass doors that open up to the pool and deck. Once upstairs, you will fall in love with the primary suite which features cork floors, a gas fireplace, ambient lighting, and a sitting area. All this opens up to the luxurious primary bath with centered his and hers sink basins, a makeup vanity, a large walk in closet, laundry room, bathtub and separate walk in shower. You will also find upstairs a large theatre room with theatre lighting and surround sound speakers. With three additional bedrooms upstairs, there's plenty of space for everyone. Here is a place to call home where you can truly have it all on a quiet dead-end street close to everything in town. You won't want to miss this!
Location
State ME
County Somerset
Zoning Residential
Direction Head north on Coburn Avenue, the property is on the left.
Rooms
Basement Finished, Partial, Interior Entry
Interior
Interior Features Walk-in Closets, 1st Floor Bedroom, Bathtub, Pantry, Shower, Primary Bedroom w/Bath
Heating Radiant, Multi-Zones, Hot Water, Direct Vent Heater, Baseboard
Cooling A/C Units, Multi Units
Fireplaces Number 3
Fireplace Yes
Appliance Wall Oven, Refrigerator, Microwave, Gas Range, Dryer, Disposal, Dishwasher
Laundry Upper Level
Exterior
Garage 1 - 4 Spaces, Paved, Garage Door Opener, Inside Entrance
Garage Spaces 2.0
Pool In Ground
Waterfront No
View Y/N No
Roof Type Shingle
Street Surface Paved
Porch Deck, Patio, Porch
Parking Type 1 - 4 Spaces, Paved, Garage Door Opener, Inside Entrance
Garage Yes
Building
Lot Description Level, Open Lot, Landscaped, Wooded, Abuts Conservation, Near Shopping, Near Town, Neighborhood, Subdivided
Foundation Concrete Perimeter, Slab
Sewer Public Sewer
Water Public
Architectural Style Contemporary
Structure Type Vinyl Siding,Other,Wood Frame
Others
Restrictions Yes
Security Features Security System
Energy Description Propane, Electric
Financing Cash
Read Less Info
Want to know what your home might be worth? Contact us for a FREE valuation!

Our team is ready to help you sell your home for the highest possible price ASAP

GET MORE INFORMATION

Paul Rondeau
Broker Associate | License ID: BA923327
Broker Associate License ID: BA923327



