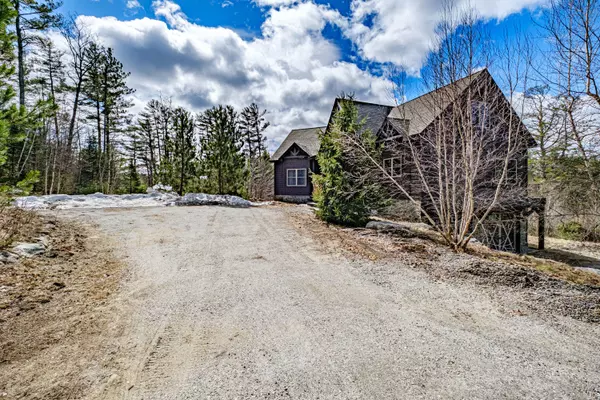Bought with Sally Harkins & Co Real Estate
For more information regarding the value of a property, please contact us for a free consultation.
Key Details
Sold Price $675,000
Property Type Residential
Sub Type Single Family Residence
Listing Status Sold
Square Footage 3,068 sqft
Subdivision Sunset Hill
MLS Listing ID 1485875
Sold Date 05/14/21
Style Chalet
Bedrooms 4
Full Baths 2
Half Baths 2
HOA Fees $41/ann
HOA Y/N Yes
Abv Grd Liv Area 2,284
Originating Board Maine Listings
Year Built 2012
Annual Tax Amount $5,492
Tax Year 2021
Lot Size 1.000 Acres
Acres 1.0
Property Description
Where to begin? This property is unique but not to the extreme. It hits all of the marks. Close proximity to the quaint Bethel Village and just minutes to the Sunday River Ski Resort. Drive up to the front door and enter into an inviting entryway with sparkling tile floors. This opens to the massive living space with a wood burning fireplace and cathedral ceiling there is catwalk that connects the upstairs bedrooms. Kitchen and dining room to the right off of the living room. Gas range and stainless appliances completes this well designed kitchen. Wait until you see the sink! This enormous double stainless steel sink is just right for this kitchen. Large dining area with views of Mt Washington. On the other side of the entryway is a half bath and then you can continue to the master suite with private bath which has a walk-in glass shower. There is a large bedroom to the right at the top of the stairs back out in the hallway you will find a full bath. Continue across the catwalk to the another large bedroom. Down in the basement there is a media room and another bedroom and full bath. Also in the basement you will find the best ''Gear'' room you have ever seen. Some much space for everyone to drop everything. One of the uniquest items is the custom boot dryers. This room opens right up into the garage for direct entry. This property has radiant heat throughout. Beautiful mountain views are just what you are looking for to complete this amazing property.
Location
State ME
County Oxford
Zoning residential
Direction From Bethel take Intervale Road then right onto Sunset then left onto Merriman first house on the right.
Rooms
Basement Walk-Out Access, Daylight, Finished, Full
Master Bedroom First
Bedroom 2 Second
Bedroom 3 Second
Bedroom 4 Basement
Living Room First
Dining Room First
Kitchen First
Interior
Interior Features Walk-in Closets, 1st Floor Bedroom, 1st Floor Primary Bedroom w/Bath, Bathtub, Other, Shower, Storage
Heating Radiator
Cooling None
Fireplaces Number 1
Fireplace Yes
Appliance Refrigerator, Gas Range, Dishwasher
Exterior
Garage 5 - 10 Spaces, Gravel, Inside Entrance, Heated Garage, Underground
Garage Spaces 2.0
Waterfront No
View Y/N Yes
View Fields, Mountain(s), Scenic
Roof Type Shingle
Porch Deck
Road Frontage Private
Parking Type 5 - 10 Spaces, Gravel, Inside Entrance, Heated Garage, Underground
Garage Yes
Building
Lot Description Rolling Slope, Near Golf Course, Near Shopping, Near Town, Ski Resort, Subdivided
Sewer Private Sewer
Water Private
Architectural Style Chalet
Structure Type Wood Siding,Wood Frame
Others
HOA Fee Include 500.0
Security Features Security System
Energy Description Wood, Oil
Financing Conventional
Read Less Info
Want to know what your home might be worth? Contact us for a FREE valuation!

Our team is ready to help you sell your home for the highest possible price ASAP

GET MORE INFORMATION

Paul Rondeau
Broker Associate | License ID: BA923327
Broker Associate License ID: BA923327



