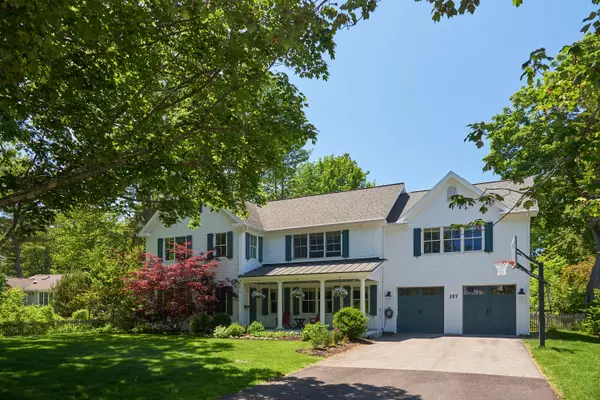Bought with Portside Real Estate Group
For more information regarding the value of a property, please contact us for a free consultation.
Key Details
Sold Price $1,525,000
Property Type Residential
Sub Type Single Family Residence
Listing Status Sold
Square Footage 3,831 sqft
MLS Listing ID 1486244
Sold Date 05/07/21
Style Colonial
Bedrooms 5
Full Baths 3
Half Baths 1
HOA Y/N No
Abv Grd Liv Area 3,831
Originating Board Maine Listings
Year Built 2008
Annual Tax Amount $12,907
Tax Year 20
Lot Size 0.580 Acres
Acres 0.58
Property Description
Beautifully renovated and thoughtfully expanded, this timeless Colonial located in the heart of Yarmouth Village offers a large and very private fenced-in back yard, a new stone patio with a fire pit, and the coveted Village lifestyle! Enjoy an open concept floor plan with an impressive chef's kitchen which includes a spacious butler pantry that opens to both a living room and a family room with a fireplace. Natural light streams in from a wall of windows and doors that lead to an expansive backyard terrace ideal for entertaining. The first floor also offers a guest bedroom and full bath, cozy den/study, and large mudroom. The second level has 4 bedrooms, and 2 full baths including a master suite with a fireplace. A rare opportunity for meticulous move-in condition, with newer systems including a natural gas furnace, and all within walking distance to charming boutiques, restaurants, and Yarmouth schools.
Location
State ME
County Cumberland
Zoning Residential
Direction Route 1 to Main Street, Yarmouth Village to left on West Elm Street. #157 is on right.
Rooms
Basement Crawl Space, Interior Entry
Primary Bedroom Level Second
Master Bedroom First
Bedroom 2 Second
Bedroom 3 Second
Bedroom 4 Second
Living Room First
Dining Room First Dining Area
Kitchen First Island, Pantry2
Family Room First
Interior
Interior Features Walk-in Closets, 1st Floor Bedroom, Attic, Bathtub, Pantry, Shower, Storage, Primary Bedroom w/Bath
Heating Hot Water, Baseboard
Cooling Central Air
Fireplaces Number 1
Fireplace Yes
Appliance Wall Oven, Refrigerator, Electric Range, Dishwasher, Cooktop
Laundry Built-Ins, Upper Level
Exterior
Garage 5 - 10 Spaces, Paved, Inside Entrance
Garage Spaces 2.0
Waterfront No
View Y/N Yes
View Scenic
Roof Type Shingle
Porch Deck, Patio, Porch
Parking Type 5 - 10 Spaces, Paved, Inside Entrance
Garage Yes
Building
Lot Description Level, Open Lot, Sidewalks, Landscaped, Wooded, Intown, Near Shopping, Suburban, Irrigation System
Foundation Concrete Perimeter
Sewer Public Sewer
Water Public
Architectural Style Colonial
Structure Type Clapboard,Wood Frame
Schools
School District Yarmouth Schools
Others
Restrictions Unknown
Energy Description Gas Natural
Financing Cash
Read Less Info
Want to know what your home might be worth? Contact us for a FREE valuation!

Our team is ready to help you sell your home for the highest possible price ASAP

GET MORE INFORMATION

Paul Rondeau
Broker Associate | License ID: BA923327
Broker Associate License ID: BA923327



