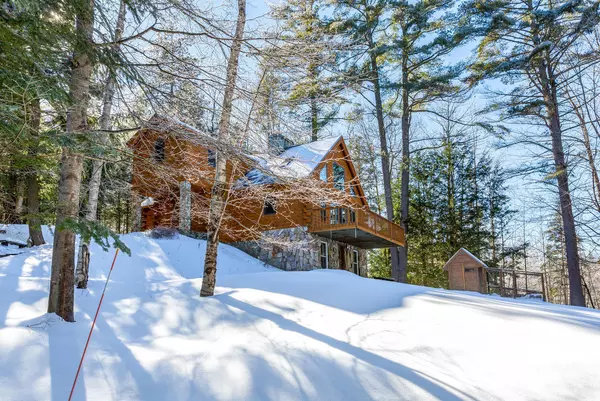Bought with Jerry Douglass Realty, Inc
For more information regarding the value of a property, please contact us for a free consultation.
Key Details
Sold Price $535,000
Property Type Residential
Sub Type Single Family Residence
Listing Status Sold
Square Footage 2,957 sqft
MLS Listing ID 1483361
Sold Date 05/07/21
Style Contemporary,Cape,Multi-Level
Bedrooms 3
Full Baths 2
Half Baths 1
HOA Y/N No
Abv Grd Liv Area 1,837
Originating Board Maine Listings
Year Built 1991
Annual Tax Amount $5,727
Tax Year 2021
Lot Size 2.060 Acres
Acres 2.06
Property Description
This stunning, one of-a-kind log style home is tucked away in a peaceful, private setting on a beautifully landscaped 2 acre lot and surrounded by the picturesque woodlands. This home is custom designed and offers luxury amenities. When you enter the large foyer you will be drawn to the spectacular living room with a 2-story stone fireplace, exposed beams and cathedral ceiling, a wall of windows allowing great light that opens to a large deck perfect for entertaining. The large dining room opens to your new custom kitchen with quartz counter tops, stainless steel appliances, and a walk in pantry. When you escape to the 2nd floor master suite you will find an abundance of closet space and a large bath with custom shower and separate soaking tub. Outside the entry to the master there is a private office/study. The finished lower level offers a family room with woodstove, two additional bedrooms, full bath and storage. Home has been meticulously maintained and has all high efficiency replacement windows. Property also offers a 2 car garage and additional out building great for a studio, garden house or additional storage.
*Showings will begin Friday, March 5th. Please join us for a safe socially distant Open House Sunday, March 7th from 11:00AM - 1:00PM!*
Location
State ME
County Cumberland
Zoning Farm and Forest
Direction Route 115 to Mill Rd to #111. Property will be on the right. Sign on property.
Rooms
Family Room Heat Stove
Basement Walk-Out Access, Daylight, Finished, Full, Interior Entry
Primary Bedroom Level Second
Bedroom 2 Basement
Bedroom 3 Basement
Living Room First
Dining Room First Dining Area
Kitchen First Island, Pantry2
Family Room Basement
Interior
Interior Features Bathtub, Pantry, Shower, Primary Bedroom w/Bath
Heating Multi-Zones, Hot Water, Baseboard
Cooling None
Fireplaces Number 1
Fireplace Yes
Appliance Washer, Wall Oven, Refrigerator, Dryer, Dishwasher, Cooktop
Laundry Washer Hookup
Exterior
Garage 1 - 4 Spaces, Paved, Garage Door Opener, Detached, Off Street
Garage Spaces 2.0
Waterfront No
View Y/N Yes
View Scenic, Trees/Woods
Roof Type Shingle
Porch Deck
Parking Type 1 - 4 Spaces, Paved, Garage Door Opener, Detached, Off Street
Garage Yes
Building
Lot Description Wooded, Near Golf Course, Near Town, Rural
Foundation Concrete Perimeter
Sewer Private Sewer, Septic Design Available, Septic Existing on Site
Water Private, Well
Architectural Style Contemporary, Cape, Multi-Level
Structure Type Log Siding,Log
Others
Energy Description Wood, Oil
Financing Conventional
Read Less Info
Want to know what your home might be worth? Contact us for a FREE valuation!

Our team is ready to help you sell your home for the highest possible price ASAP

GET MORE INFORMATION

Paul Rondeau
Broker Associate | License ID: BA923327
Broker Associate License ID: BA923327



