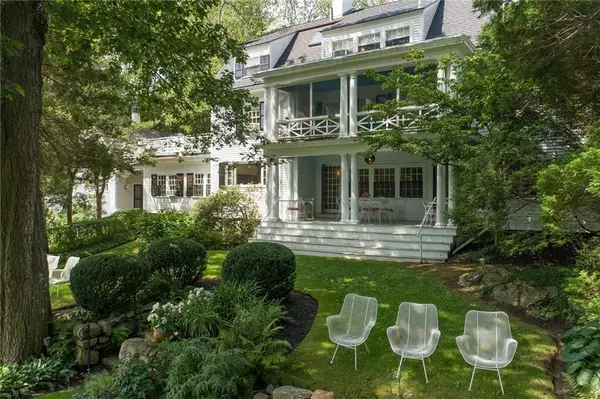Bought with The Aland Realty Group, LLC
For more information regarding the value of a property, please contact us for a free consultation.
Key Details
Sold Price $1,884,000
Property Type Residential
Sub Type Single Family Residence
Listing Status Sold
Square Footage 6,174 sqft
MLS Listing ID 1479509
Sold Date 04/30/21
Style Colonial
Bedrooms 10
Full Baths 6
Half Baths 1
HOA Y/N No
Abv Grd Liv Area 6,174
Originating Board Maine Listings
Year Built 1895
Annual Tax Amount $10,638
Tax Year 2020
Lot Size 2.300 Acres
Acres 2.3
Property Description
An extraordinarily rare offering that serves as one of Ogunquit's most cherished & distinguished estates. The historical property sits upon a meticulously cared for 2.3 acres, lush with luxurious gardens, mature trees & artistic landscaping that is recognized by the Smithsonian Institute. The home sits quietly on the edge of Perkins Cove with a wooded surround that provides the perfect blend of privacy & convenience. You are a short stroll away from Perkins Cove and Ogunquit's award winning beaches, restaurants & attractions. Upon entering the gated driveway, you are greeted with the picturesque main estate, detached four car garage and separate three bedroom guest quarters. The main estate's 6-7 bedrooms provide an abundance of space for friends & family. Grand fireplaces are found throughout along with built-ins, quaint balconies, decks & patios overlooking the pristine grounds. This is a once in a lifetime opportunity to own a treasured Ogunquit estate steeped in history & tradition.
Location
State ME
County York
Zoning RD
Rooms
Basement Walk-Out Access, Crawl Space, Unfinished
Master Bedroom Second 18.58X144.0
Bedroom 2 Second 18.58X143.0
Bedroom 3 Upper 14.67X245.0
Bedroom 4 Upper 18.75X145.0
Bedroom 5 Upper 18.75X159.0
Living Room First 14.67X245.0
Dining Room First 13.92X20.0
Kitchen First 12.83X13.0
Extra Room 5 9.25X7.17
Extra Room 6 8.42X21.08
Family Room First
Interior
Interior Features Bathtub, Other, Storage, Primary Bedroom w/Bath
Heating Forced Air, Hot Air
Cooling A/C Units, Multi Units
Fireplaces Number 5
Fireplace Yes
Appliance Wall Oven, Refrigerator, Dishwasher
Laundry Laundry - 1st Floor, Main Level
Exterior
Garage 11 - 20 Spaces, Gravel, Paved, Detached, Storage
Garage Spaces 4.0
Waterfront No
View Y/N Yes
View Scenic, Trees/Woods
Roof Type Shingle
Street Surface Paved
Porch Deck, Patio, Screened
Parking Type 11 - 20 Spaces, Gravel, Paved, Detached, Storage
Garage Yes
Building
Lot Description Rolling Slope, Landscaped, Wooded, Near Golf Course, Near Public Beach, Near Shopping, Near Town
Sewer Public Sewer
Water Private
Architectural Style Colonial
Structure Type Wood Siding,Clapboard,Wood Frame
Others
Security Features Security System
Energy Description Oil
Read Less Info
Want to know what your home might be worth? Contact us for a FREE valuation!

Our team is ready to help you sell your home for the highest possible price ASAP

GET MORE INFORMATION

Paul Rondeau
Broker Associate | License ID: BA923327
Broker Associate License ID: BA923327



