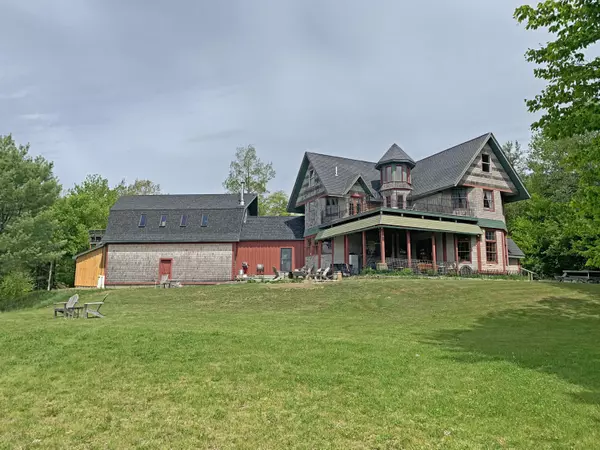Bought with Legacy Properties Sotheby's International Realty
For more information regarding the value of a property, please contact us for a free consultation.
Key Details
Sold Price $435,000
Property Type Residential
Sub Type Single Family Residence
Listing Status Sold
Square Footage 5,300 sqft
MLS Listing ID 1454376
Sold Date 04/29/21
Style Farmhouse,Victorian
Bedrooms 6
Full Baths 4
Half Baths 1
HOA Y/N No
Abv Grd Liv Area 4,300
Originating Board Maine Listings
Year Built 2000
Annual Tax Amount $1
Lot Size 24.000 Acres
Acres 24.0
Property Description
Extraordinary 6 bedroom, 4.5 bath Victorian country home built in 2000 on 24+/- farm like acres. Level 1 features a spacious kitchen w/center island, deep slate sink, 10' high ceilings, wood floors, 1st floor master suite, living room w/built-in cherry book shelves, wood stove & direct access to the covered porch overlooking the rolling meadow. Level 2 features another master suite with jet tub, walk in closet & private balcony, laundry room, another bedroom & full bathroom. Level 3 offers 3 more bedrooms and the finished basement features a kitchenette, family room and 2 other small rooms. Additional great features of this exceptional property are the insulated 26x36 garage with workshop above, automatic generator, multiple heat sources, several out-buildings & fencing for farm animals, vegetable garden & blueberry fields. A truly Magnificent property!
Location
State ME
County Hancock
Zoning RESIDENTIAL
Rooms
Other Rooms Above Garage8
Basement Finished, Full, Doghouse, Interior Entry
Primary Bedroom Level Second
Master Bedroom Third 15.5X11.0
Bedroom 2 Third 23.0X11.0
Bedroom 3 Third 20.0X11.0
Bedroom 4 Second 19.0X14.0
Bedroom 5 First 18.5X14.5
Living Room First 26.0X18.5
Dining Room First 16.5X8.0 Dining Area
Kitchen First 19.0X12.0 Breakfast Nook, Island, Vaulted Ceiling12, Eat-in Kitchen
Extra Room 1 26.0X36.0
Family Room Third
Interior
Interior Features Walk-in Closets, 1st Floor Bedroom, Bathtub, In-Law Floorplan, One-Floor Living, Other, Shower, Primary Bedroom w/Bath
Heating Stove, Multi-Zones, Hot Water, Heat Pump, Baseboard
Cooling Heat Pump
Fireplace No
Appliance Washer, Refrigerator, Gas Range, Dryer, Dishwasher
Laundry Built-Ins, Upper Level
Exterior
Garage Gravel, On Site, Garage Door Opener, Carport, Storage
Garage Spaces 3.0
Fence Fenced
Waterfront No
View Y/N Yes
View Fields, Scenic, Trees/Woods
Roof Type Fiberglass,Pitched,Shingle
Street Surface Paved
Accessibility Accessible Approach with Ramp
Porch Deck, Patio
Parking Type Gravel, On Site, Garage Door Opener, Carport, Storage
Garage Yes
Building
Lot Description Farm, Agriculture, Open Lot, Rolling Slope, Wooded, Pasture, Rural
Foundation Concrete Perimeter
Sewer Private Sewer, Septic Existing on Site
Water Private, Well
Architectural Style Farmhouse, Victorian
Structure Type Wood Siding,Vertical Siding,Shingle Siding,Wood Frame
Others
Energy Description Wood, Oil, Electric
Read Less Info
Want to know what your home might be worth? Contact us for a FREE valuation!

Our team is ready to help you sell your home for the highest possible price ASAP

GET MORE INFORMATION

Paul Rondeau
Broker Associate | License ID: BA923327
Broker Associate License ID: BA923327



