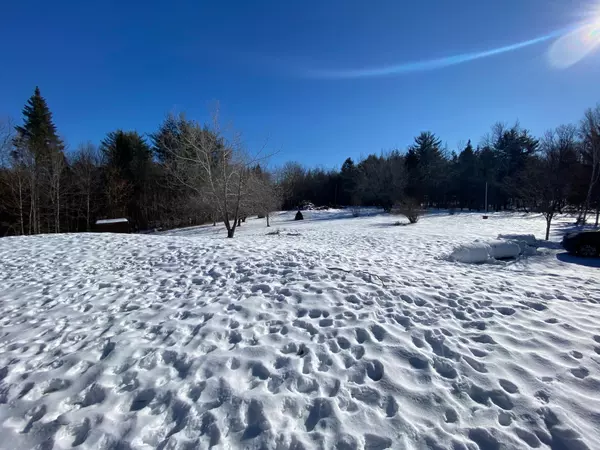Bought with RE/MAX Infinity
For more information regarding the value of a property, please contact us for a free consultation.
Key Details
Sold Price $289,900
Property Type Residential
Sub Type Single Family Residence
Listing Status Sold
Square Footage 1,600 sqft
MLS Listing ID 1481599
Sold Date 04/27/21
Style Contemporary,Cape,Multi-Level,Saltbox
Bedrooms 3
Full Baths 2
HOA Y/N No
Abv Grd Liv Area 1,600
Originating Board Maine Listings
Year Built 2020
Annual Tax Amount $1,081
Tax Year 2020
Lot Size 8.000 Acres
Acres 8.0
Property Description
If you've been looking for a nice spot close to the end of a quiet dead-end country road, you've just found it! This brand new custom built salt-box is nearing completion and will be move-in ready by the end of April. Beautiful 3 BR, 2BA with a charming farmer's porch with composite decking on the outside, and an open concept with 20 ft vaulted ceilings on the inside. Amenities include Samsung stainless appliances, granite countertops, heated tile floors in baths, full basement with exterior access, and a wide-open front yard that provides plenty of sunshine all day long. You'll love the master suite with its high vaulted ceilings, private bath with custom tile shower, custom built closet system, and private 8 X 20 ft balcony. There's even a concrete pad with separate septic hookup. Perfect for your RV!
Location
State ME
County Somerset
Zoning Residential
Direction From downtown Skowhegan, take the Canaan Rd (Route 2) toward Canaan. Turn left onto Malbons Mills Rd. Travel approx 6 miles to Walton Mills Rd on your right. Home is approx 3/4 miles on your left.
Rooms
Basement Walk-Out Access, Full, Doghouse, Interior Entry
Interior
Interior Features 1st Floor Bedroom, Bathtub, Shower, Primary Bedroom w/Bath
Heating Forced Air, Direct Vent Furnace, Hot Air
Cooling None
Fireplace No
Appliance Refrigerator, Microwave, Electric Range, Dishwasher
Laundry Laundry - 1st Floor, Main Level, Washer Hookup
Exterior
Garage 5 - 10 Spaces, Gravel, On Site, Detached
Garage Spaces 1.0
Waterfront No
View Y/N Yes
View Scenic, Trees/Woods
Roof Type Shingle
Street Surface Gravel
Porch Deck, Porch
Parking Type 5 - 10 Spaces, Gravel, On Site, Detached
Garage Yes
Building
Lot Description Level, Open Lot, Rolling Slope, Wooded, Rural
Foundation Concrete Perimeter
Sewer Private Sewer, Septic Existing on Site
Water Private, Well
Architectural Style Contemporary, Cape, Multi-Level, Saltbox
Structure Type Vinyl Siding,Wood Frame
New Construction Yes
Others
Energy Description Propane
Financing Conventional
Read Less Info
Want to know what your home might be worth? Contact us for a FREE valuation!

Our team is ready to help you sell your home for the highest possible price ASAP

GET MORE INFORMATION

Paul Rondeau
Broker Associate | License ID: BA923327
Broker Associate License ID: BA923327



