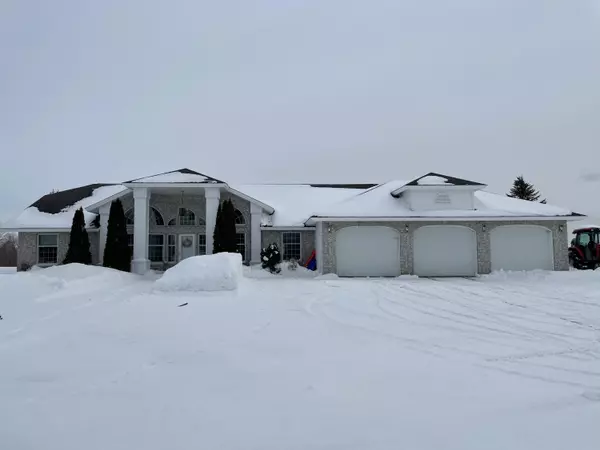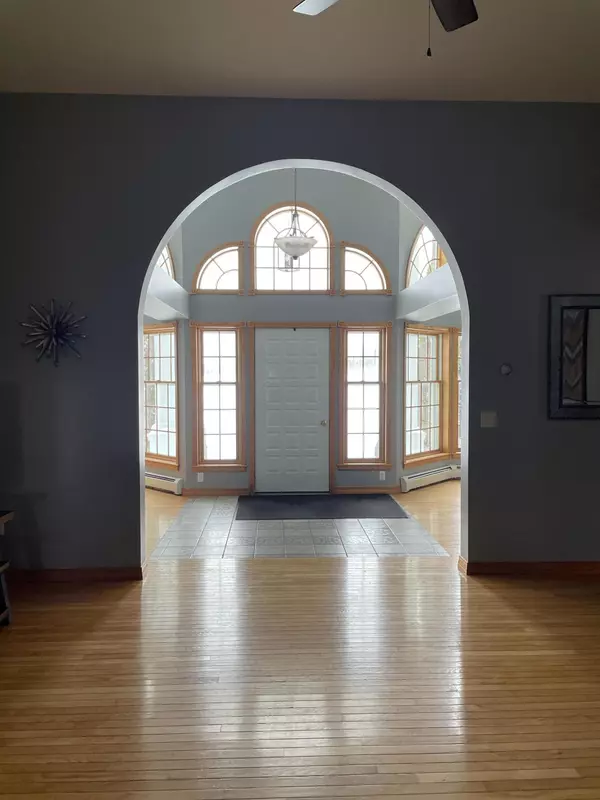Bought with RE/MAX North Realty
For more information regarding the value of a property, please contact us for a free consultation.
Key Details
Sold Price $350,000
Property Type Residential
Sub Type Single Family Residence
Listing Status Sold
Square Footage 2,725 sqft
MLS Listing ID 1482214
Sold Date 04/21/21
Style Contemporary,Ranch
Bedrooms 4
Full Baths 2
Half Baths 1
HOA Y/N No
Abv Grd Liv Area 2,725
Originating Board Maine Listings
Year Built 1995
Annual Tax Amount $2,478
Tax Year 2020
Lot Size 24.000 Acres
Acres 24.0
Property Description
Look at this GORGEOUS home! An original southern living home, this was designed for that open but cozy feeling to share with friends and family, all hanging out spaciously under one roof (and on one main floor!). This home is located on 24 acres of beautiful landscaped property just 5 minutes from Van Buren and 15 minutes from Caribou. It's right next snowmobile and ATV trails and only a few minutes away from some wonderful lakes! Or, take the vacation inside with a heated indoor pool! It's fully enclosed, right off of the living room. The pool room conveniently has it's own bar for entertaining and lots of space for seating and storage. The attached three car garage has an entrance for underground storage- easily store all of your toys and vehicles! This uniquely laid out, one floor living means you'll never have to do stairs. Unless of course you design the basement to tailer your additional needs. Use it for storage now, and in the meantime dream of what potential that space could be for you! Hardwood and tile floors throughout the house, completely move in ready. Make this beautiful piece of Maine yours and enjoy many of the remarkable benefits of Northern Maine living, every day.
Location
State ME
County Aroostook
Zoning Rural/Ag
Direction Heading south from Van Buren on US Route 1 about 5 miles, the E. Ouellette Road is on the left with a street lamp at the end of the road. Turn on that road, property is first house on the left.
Rooms
Basement Walk-Out Access, Full, Interior Entry, Unfinished
Master Bedroom First
Bedroom 2 First
Bedroom 3 First
Bedroom 4 First
Living Room First
Dining Room First Vaulted Ceiling, Formal, Dining Area
Kitchen First Breakfast Nook, Vaulted Ceiling12, Eat-in Kitchen
Interior
Interior Features Walk-in Closets, 1st Floor Bedroom, One-Floor Living, Storage, Primary Bedroom w/Bath
Heating Multi-Zones, Baseboard
Cooling None
Fireplace No
Appliance Washer, Refrigerator, Microwave, Electric Range, Dryer, Dishwasher
Laundry Laundry - 1st Floor, Main Level
Exterior
Garage 21+ Spaces, Gravel, Garage Door Opener, Inside Entrance
Garage Spaces 3.0
Pool In Ground
Waterfront No
View Y/N Yes
View Fields, Trees/Woods
Roof Type Shingle
Street Surface Paved
Parking Type 21+ Spaces, Gravel, Garage Door Opener, Inside Entrance
Garage Yes
Building
Lot Description Agriculture, Corner Lot, Open Lot, Rolling Slope, Landscaped, Near Town, Rural
Foundation Concrete Perimeter
Sewer Private Sewer
Water Private
Architectural Style Contemporary, Ranch
Structure Type Vinyl Siding,Other,Wood Frame
Schools
School District Rsu 24
Others
Restrictions Unknown
Energy Description Oil
Financing Conventional
Read Less Info
Want to know what your home might be worth? Contact us for a FREE valuation!

Our team is ready to help you sell your home for the highest possible price ASAP

GET MORE INFORMATION

Paul Rondeau
Broker Associate | License ID: BA923327
Broker Associate License ID: BA923327



