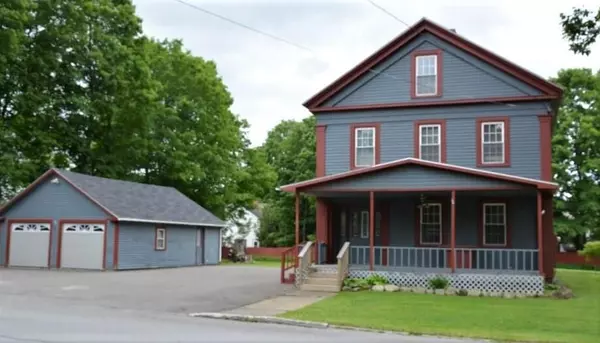Bought with Dobbs Realty
For more information regarding the value of a property, please contact us for a free consultation.
Key Details
Sold Price $129,000
Property Type Residential
Sub Type Single Family Residence
Listing Status Sold
Square Footage 2,240 sqft
MLS Listing ID 1483682
Sold Date 04/15/21
Style New Englander
Bedrooms 3
Full Baths 1
Half Baths 1
HOA Y/N No
Abv Grd Liv Area 2,240
Originating Board Maine Listings
Year Built 1890
Annual Tax Amount $2,068
Tax Year 2020
Lot Size 0.500 Acres
Acres 0.5
Property Description
Check out this 1890 New Englander style home! Lots to offer here including large living room with fireplace, formal dining room that has beautiful hardwood trim, built in china cabinets, Tin ceilings and hardwood flooring. Unique galley style kitchen has slate counter tops and vintage cabinetry. There is a first floor half bath and laundry room round out the first floor. Three bedrooms and a large full bathroom on level two. Third floor is currently being used as a bedroom also! This area is 75%+ finished for an additional bonus area. There is a front porch facing Main street perfect spot to relax and enjoy with friends! Rear deck also and big back yard with a nice garden area. Paved driveway and detached two car garage. Located just a quarter mile from the historic down town business district you can walk to restaurants, shops, pubs, riverside park and much more. Nice neighborhood surrounded by other older homes!
Location
State ME
County Aroostook
Zoning RES
Direction From Downtown Houlton take Main Street east the property will be on the right just 1/4 from downtown.
Rooms
Basement Walk-Out Access, Full, Exterior Entry, Bulkhead, Interior Entry, Unfinished
Primary Bedroom Level Second
Bedroom 2 Second
Bedroom 3 Second
Living Room First
Dining Room First Formal, Built-Ins
Kitchen First Breakfast Nook
Interior
Interior Features Bathtub
Heating Radiator, Hot Water
Cooling None
Fireplaces Number 1
Fireplace Yes
Appliance Washer, Refrigerator, Gas Range, Dryer
Laundry Laundry - 1st Floor, Main Level
Exterior
Garage 1 - 4 Spaces, Paved, Detached
Garage Spaces 2.0
Fence Fenced
Waterfront No
View Y/N No
Roof Type Pitched,Shingle
Street Surface Paved
Porch Deck, Porch
Parking Type 1 - 4 Spaces, Paved, Detached
Garage Yes
Building
Lot Description Level, Landscaped, Intown, Near Town, Neighborhood
Foundation Granite, Concrete Perimeter
Sewer Public Sewer
Water Public
Architectural Style New Englander
Structure Type Wood Siding,Clapboard,Wood Frame
Others
Energy Description Pellets, Oil
Financing Cash
Read Less Info
Want to know what your home might be worth? Contact us for a FREE valuation!

Our team is ready to help you sell your home for the highest possible price ASAP

GET MORE INFORMATION

Paul Rondeau
Broker Associate | License ID: BA923327
Broker Associate License ID: BA923327



