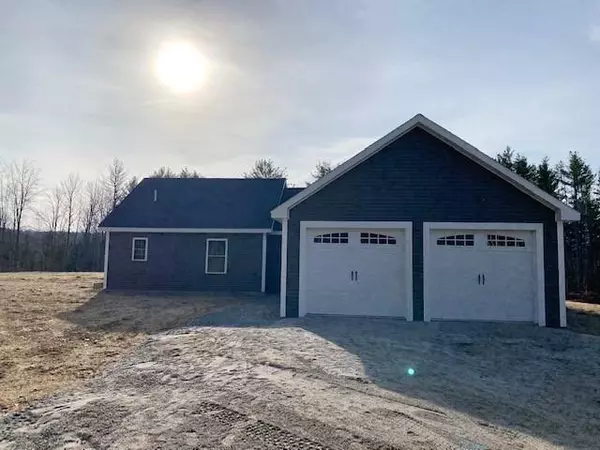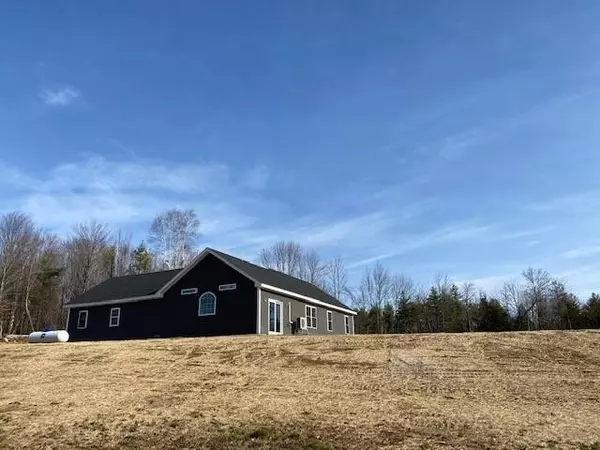Bought with Keller Williams Realty
For more information regarding the value of a property, please contact us for a free consultation.
Key Details
Sold Price $345,000
Property Type Residential
Sub Type Single Family Residence
Listing Status Sold
Square Footage 1,472 sqft
MLS Listing ID 1475650
Sold Date 04/15/21
Style Ranch
Bedrooms 3
Full Baths 2
HOA Y/N No
Abv Grd Liv Area 1,472
Originating Board Maine Listings
Year Built 2020
Annual Tax Amount $400
Tax Year 2020
Lot Size 7.000 Acres
Acres 7.0
Property Description
Beautiful NEW home 2020 (completion date Jan 1) open plan with 12 ft cathedral ceilings. 2 bedrooms with full bath and 1 primary bedroom with private bathroom including walk-in-tile shower. Oversized Harvey windows, in floor heating also electric heat pump w/AC. Kitchen offers granite counters, all new stainless steel appliances, center island great for morning coffee seating 4, dining area has a sliding door exiting to private yard. (newly seeded) and ready for summer barbecues. Attached 2 car garage 28x24, insulated power doors. Garage also includes a 8x10 utility/laundry room. Land consist of 7 acres, Parcel #1 - 2 acres with soil test, would make a great space for 2nd home or barn. Parcel #2 - 4 acres includes home/garage and large open yard. PROPERTY DETAILS ~ new drilled well (40 gallons per minute) 3 bedroom septic, new gas boiler, egress windows, LED lightening, vented microwave, Daikin heat/AC pump, 4 ft wide hallway, deep closets, crusher dust material completes driveway, blues stone walkways and seamless gutters. Taxes are on land only, to be determined on new construction.
Location
State ME
County Kennebec
Zoning rural
Direction From Mt Vernon Village right onto north road. Property on the left.
Rooms
Basement Not Applicable
Interior
Interior Features Walk-in Closets, 1st Floor Bedroom, 1st Floor Primary Bedroom w/Bath, One-Floor Living, Shower, Storage
Heating Heat Pump
Cooling Heat Pump
Fireplace No
Appliance Refrigerator, Microwave, Gas Range, Dishwasher
Laundry Laundry - 1st Floor, Main Level, Washer Hookup
Exterior
Garage 5 - 10 Spaces, Other, Garage Door Opener, Inside Entrance
Garage Spaces 2.0
Waterfront No
View Y/N Yes
View Fields
Roof Type Pitched,Shingle
Street Surface Paved
Accessibility Level Entry
Parking Type 5 - 10 Spaces, Other, Garage Door Opener, Inside Entrance
Garage Yes
Building
Lot Description Level, Open Lot, Rural
Foundation Slab
Sewer Private Sewer, Perc Test On File, Septic Design Available, Septic Existing on Site
Water Private, Well
Architectural Style Ranch
Structure Type Vinyl Siding,Wood Frame
New Construction Yes
Others
Restrictions Unknown
Energy Description Electric, Gas Bottled
Financing Conventional
Read Less Info
Want to know what your home might be worth? Contact us for a FREE valuation!

Our team is ready to help you sell your home for the highest possible price ASAP

GET MORE INFORMATION

Paul Rondeau
Broker Associate | License ID: BA923327
Broker Associate License ID: BA923327



