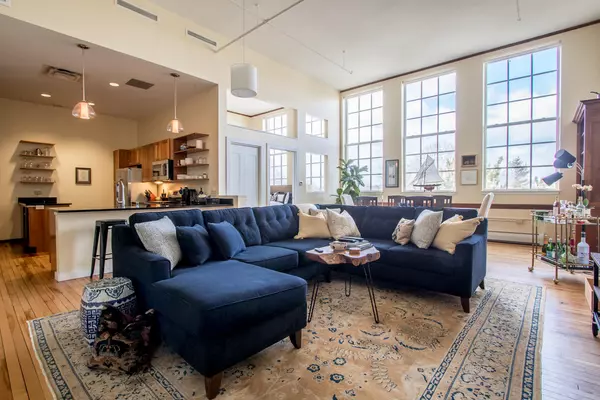Bought with Mary Libby Living Real Estate
For more information regarding the value of a property, please contact us for a free consultation.
Key Details
Sold Price $575,000
Property Type Residential
Sub Type Condominium
Listing Status Sold
Square Footage 1,423 sqft
Subdivision Oakdale
MLS Listing ID 1457090
Sold Date 04/01/21
Style Multi-Level,Other Style
Bedrooms 3
Full Baths 2
HOA Fees $368/mo
HOA Y/N Yes
Abv Grd Liv Area 1,423
Originating Board Maine Listings
Year Built 1907
Annual Tax Amount $9,348
Tax Year 2019
Lot Size 1.530 Acres
Acres 1.53
Property Description
When you walk into the John Calvin Stevens designed Nathan Clifford School-turned-residences you will be flooded with nostalgia at the site of the gleaming wooden hallway and large historic doorways. At the same time each unit offers you a unique, contemporary, and stylish lifestyle in a building packed with amenities to make modern Maine living easy. The award-winning renovation of the school updated its systems, enhanced outdoor space, and incorporated charming original details into every unit. Some historic features in this 3 bed, 2 bath unit include vintage chalk board, built-ins, and gorgeous wood. This sun-washed unit has high ceilings and windows too large to describe. The kitchen has high end finishes and stainless steel appliances. Plenty of soaring wall space for the largest art collection. The open layout allows you to stay a part of the conversation while you prepare dinner. Other amenities include a walk in closet, laundry in unit, 2 deeded parking spaces, and green space for gardening, efficient gas heat and central air with an elevator to all floors including the fitness room, library and common gathering room. Private tenant storage on ground floor and bike storage. There are even 2 guest suites on the first floor for rent for your out of town visitors - one located in the former Principal's office! Unparalleled convenience in a location that is minutes to the Portland peninsula, Deering Oaks Park, USM, and highways. These units must be seen to be believed!
Location
State ME
County Cumberland
Zoning R5
Rooms
Basement Walk-Out Access, Finished, Full, Other, Interior Entry
Interior
Interior Features Walk-in Closets, Elevator Passenger, 1st Floor Bedroom, Other
Heating Hot Water, Heat Pump, Baseboard
Cooling Heat Pump, Central Air
Fireplace No
Appliance Washer, Refrigerator, Microwave, Gas Range, Dryer, Dishwasher
Laundry Laundry - 1st Floor, Main Level
Exterior
Garage 1 - 4 Spaces, Paved, Common, On Site, Off Street
Waterfront No
View Y/N No
Roof Type Membrane
Street Surface Paved
Parking Type 1 - 4 Spaces, Paved, Common, On Site, Off Street
Garage No
Building
Lot Description Corner Lot, Level, Sidewalks, Landscaped, Intown, Near Shopping, Near Turnpike/Interstate, Near Town, Neighborhood, Other, Near Railroad
Foundation Brick/Mortar
Sewer Public Sewer
Water Public
Architectural Style Multi-Level, Other Style
Structure Type Brick,Masonry
Others
HOA Fee Include 368.0
Restrictions Yes
Security Features Sprinkler
Energy Description Gas Natural
Read Less Info
Want to know what your home might be worth? Contact us for a FREE valuation!

Our team is ready to help you sell your home for the highest possible price ASAP

GET MORE INFORMATION

Paul Rondeau
Broker Associate | License ID: BA923327
Broker Associate License ID: BA923327



