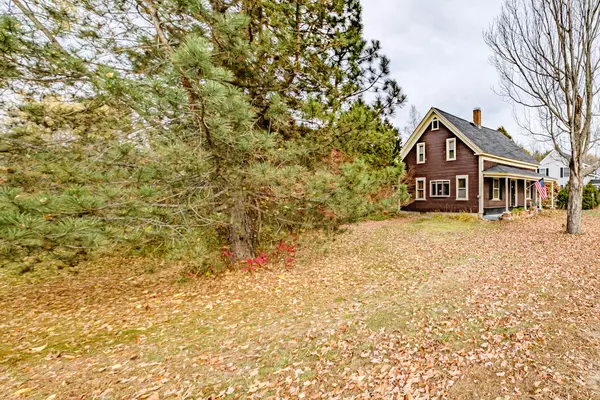Bought with Cassie Mason Real Estate
For more information regarding the value of a property, please contact us for a free consultation.
Key Details
Sold Price $395,000
Property Type Residential
Sub Type Single Family Residence
Listing Status Sold
Square Footage 2,521 sqft
MLS Listing ID 1475153
Sold Date 04/02/21
Style Farmhouse
Bedrooms 3
Full Baths 2
HOA Y/N No
Abv Grd Liv Area 2,521
Originating Board Maine Listings
Year Built 1914
Annual Tax Amount $3,448
Tax Year 2019
Lot Size 0.620 Acres
Acres 0.62
Property Description
Located at the confluence of Broad Street, Fairway, and Paradise Road, sits the home of 20 Paradise Road. This house is discreetly spacious with one of the most rivaled yards in-town. From the road, the passerby is unable to see the shape of the house as it extends to the rear of the lot, and what you wouldn't notice is the way that the side yard and gardens conform almost in a court-yard configuration with an ultimate covered porch open to this space. The interior boasts two wood-burning fireplaces (one is a stove), two formal living rooms, an open kitchen and a billiards room on the main level. The sleeping and storage space is arranged on the second story with 3 bedrooms, 1 bathroom, two flights of stair access and a spacious attic. With both an attached shed and a detached two-bay garage, workshop and vehicle storage space is never a problem! Enjoy the most convenient location available; this house is within a stone's throw of access to Bethel Village Trail System and is around the corner from the Bethel Common. From this house you can comfortably walk or bike to complete your errands or to enjoy the restaurants and bars. This house would make a fantastic primary residence or it could be used as your vacation property; the location is highly desirable so booking renters would be a breeze for those interested in operating it as an investment property.
Location
State ME
County Oxford
Zoning mixed use
Direction From the top of Main Street take Broad Street and make a left onto Paradise. House is on the left.
Rooms
Basement Partial, Interior Entry, Unfinished
Primary Bedroom Level Second
Master Bedroom Second
Bedroom 2 Second
Living Room First
Dining Room First
Kitchen First Heat Stove7, Heat Stove Hookup12
Family Room First
Interior
Interior Features Attic, Bathtub, Storage
Heating Stove, Hot Water, Baseboard
Cooling None
Fireplaces Number 2
Fireplace Yes
Laundry Laundry - 1st Floor, Main Level
Exterior
Garage Paved, Detached
Garage Spaces 2.0
Waterfront No
View Y/N No
Roof Type Metal,Shingle
Street Surface Paved
Porch Deck, Porch
Parking Type Paved, Detached
Garage Yes
Building
Lot Description Level, Intown, Near Golf Course
Foundation Stone
Sewer Public Sewer
Water Public
Architectural Style Farmhouse
Structure Type Clapboard,Wood Frame
Others
Energy Description Wood, Oil
Financing Conventional
Read Less Info
Want to know what your home might be worth? Contact us for a FREE valuation!

Our team is ready to help you sell your home for the highest possible price ASAP

GET MORE INFORMATION

Paul Rondeau
Broker Associate | License ID: BA923327
Broker Associate License ID: BA923327



