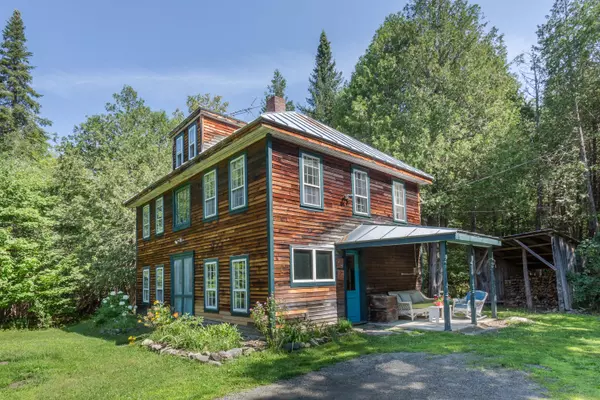Bought with Allied Realty
For more information regarding the value of a property, please contact us for a free consultation.
Key Details
Sold Price $264,000
Property Type Residential
Sub Type Single Family Residence
Listing Status Sold
Square Footage 1,440 sqft
MLS Listing ID 1428397
Sold Date 04/01/21
Style Federal
Bedrooms 3
Full Baths 2
HOA Y/N No
Abv Grd Liv Area 1,440
Originating Board Maine Listings
Year Built 1988
Annual Tax Amount $1,616
Tax Year 2018
Lot Size 21.000 Acres
Acres 21.0
Property Description
This unique Federal-style, hip-roof house, built in 1988 with a separate studio/workshop built in 1991, sits on 21 wooded acres. Inside you'll find a gorgeous stone fireplace in the living room and a wood stove in the kitchen for chilly winter days. A dining room, office, and bathroom complete the first floor featuring radiant heat. The second floor offers beautiful yellow pine floors, three bedrooms and a bath, with an additional finished room on the third floor with spacious eave storage. Head out from the house, past the flower beds, organic vegetable garden, fruit trees and outdoor stone pizza bake oven to the 2,080 square foot studio/workshop featuring two Rinnai propane heaters and three wood stoves, one of which heats a wood-fired sauna. This building offers a variety of uses: art studio, carpentry/woodworking shop, garage or a small business. The second floor provides more work & studio space. Property also includes woodshed and chicken coop and a newly installed generator.
Location
State ME
County Somerset
Zoning Rural
Rooms
Basement None, Not Applicable
Primary Bedroom Level Second
Master Bedroom Second
Bedroom 2 Second
Living Room First
Dining Room First Formal
Kitchen First Wood Burning Fireplace12, Pantry2, Eat-in Kitchen
Interior
Interior Features 1st Floor Bedroom, Attic, Bathtub, Pantry, Shower, Storage
Heating Stove, Radiant, Other, Hot Water
Cooling None
Fireplaces Number 1
Fireplace Yes
Appliance Washer, Refrigerator, Microwave, Gas Range, Dishwasher
Laundry Laundry - 1st Floor, Main Level
Exterior
Garage 1 - 4 Spaces, Other, On Site
Waterfront No
View Y/N Yes
View Trees/Woods
Roof Type Metal
Street Surface Paved
Porch Porch
Parking Type 1 - 4 Spaces, Other, On Site
Garage No
Building
Lot Description Rolling Slope, Landscaped, Wooded, Near Golf Course, Rural
Foundation Slab
Sewer Private Sewer, Septic Existing on Site
Water Private, Well
Architectural Style Federal
Structure Type Wood Siding,Wood Frame
Others
Energy Description Wood, Gas Bottled
Financing Conventional Insured
Read Less Info
Want to know what your home might be worth? Contact us for a FREE valuation!

Our team is ready to help you sell your home for the highest possible price ASAP

GET MORE INFORMATION

Paul Rondeau
Broker Associate | License ID: BA923327
Broker Associate License ID: BA923327



