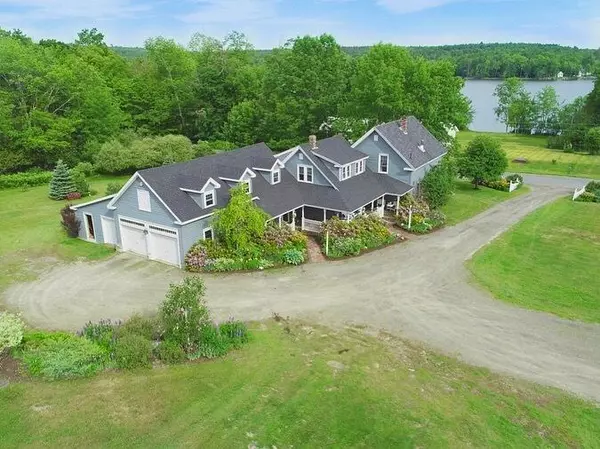Bought with Waterfront Properties of Maine
For more information regarding the value of a property, please contact us for a free consultation.
Key Details
Sold Price $499,900
Property Type Residential
Sub Type Single Family Residence
Listing Status Sold
Square Footage 3,163 sqft
MLS Listing ID 1473180
Sold Date 03/26/21
Style Cape,Farmhouse
Bedrooms 4
Full Baths 3
HOA Y/N No
Abv Grd Liv Area 3,163
Originating Board Maine Listings
Year Built 1900
Annual Tax Amount $4,604
Tax Year 2020
Lot Size 25.000 Acres
Acres 25.0
Property Description
Thoughtfully renovated 4-5 bedroom, 3 bath farmhouse w/ an 8 x 56 ft covered porch and an 8 x 18 ft screened porch, sits on 25 +/- acres overlooking Lake Wassookeag. The home features a custom kitchen w/ a large island and plenty of counter space, all are covered with soapstone, and a brick hearth w/ a soapstone wood stove. All throughout the home you will find custom built-ins as well as tile and wood floors. The property offers an insulated attached workshop area, an attached 2 car garage and a detached 3 car garage. You can also enjoy a garden shed and a pagoda for late night fires! The yard is manicured and landscaped with mature flowers, shrubs and trees. Beautiful setting with views of the lake and deeded access right across the road. Listen to the loons and enjoy this beautiful property. A year round paradise for relaxation and recreation.
Location
State ME
County Penobscot
Zoning Residential
Direction From Main Street in Dexter, go up Zions Hill Road (in front of Reny's) about 1.7 miles out on your left
Body of Water Wassookeag Lake
Rooms
Family Room Built-Ins, Gas Fireplace
Basement Full, Exterior Entry, Bulkhead, Interior Entry, Unfinished
Primary Bedroom Level First
Bedroom 2 Second
Bedroom 3 Second
Bedroom 4 Second
Bedroom 5 Second
Living Room First
Dining Room First Formal, Built-Ins
Kitchen First Island, Pantry2, Heat Stove7, Eat-in Kitchen
Family Room First
Interior
Interior Features Walk-in Closets, 1st Floor Primary Bedroom w/Bath, Attic, Bathtub, Pantry, Storage, Primary Bedroom w/Bath
Heating Stove, Hot Air
Cooling None
Fireplaces Number 1
Fireplace Yes
Appliance Washer, Refrigerator, Microwave, Gas Range, Dryer, Dishwasher
Laundry Laundry - 1st Floor, Main Level
Exterior
Garage 5 - 10 Spaces, Gravel, On Site, Garage Door Opener, Detached, Inside Entrance
Garage Spaces 5.0
Waterfront Yes
Waterfront Description Lake
View Y/N Yes
View Scenic
Roof Type Shingle
Street Surface Paved
Porch Porch, Screened
Parking Type 5 - 10 Spaces, Gravel, On Site, Garage Door Opener, Detached, Inside Entrance
Garage Yes
Building
Lot Description Level, Open Lot, Rolling Slope, Landscaped, Wooded, Near Golf Course, Near Shopping, Near Town, Rural
Foundation Stone, Granite, Slab
Sewer Private Sewer, Septic Existing on Site
Water Private, Well
Architectural Style Cape, Farmhouse
Structure Type Vinyl Siding,Post & Beam,Wood Frame
Others
Restrictions Unknown
Energy Description Propane, Wood, Oil
Financing Conventional
Read Less Info
Want to know what your home might be worth? Contact us for a FREE valuation!

Our team is ready to help you sell your home for the highest possible price ASAP

GET MORE INFORMATION

Paul Rondeau
Broker Associate | License ID: BA923327
Broker Associate License ID: BA923327



